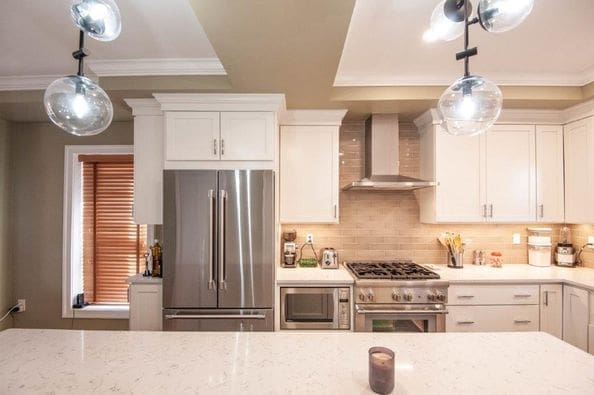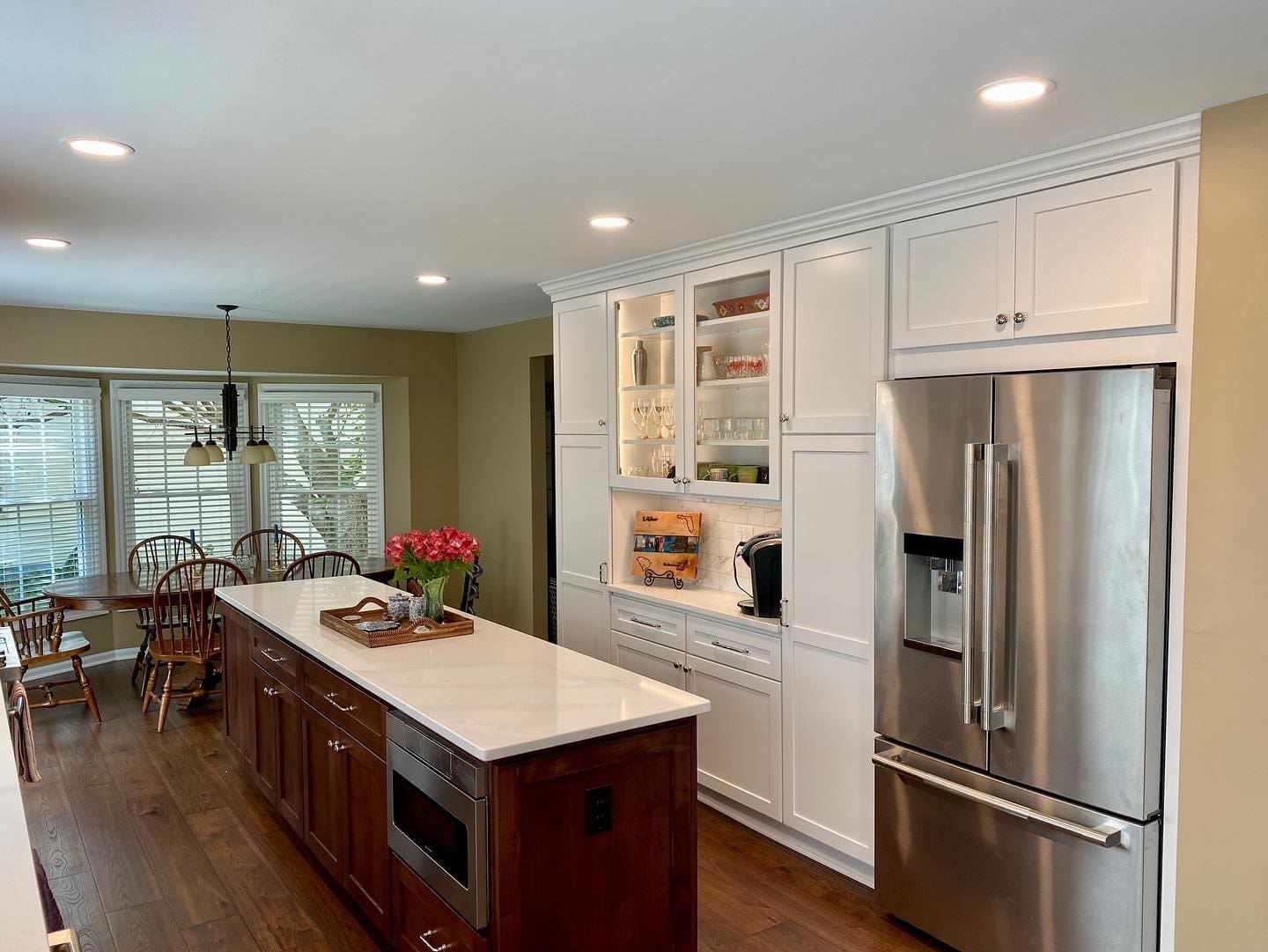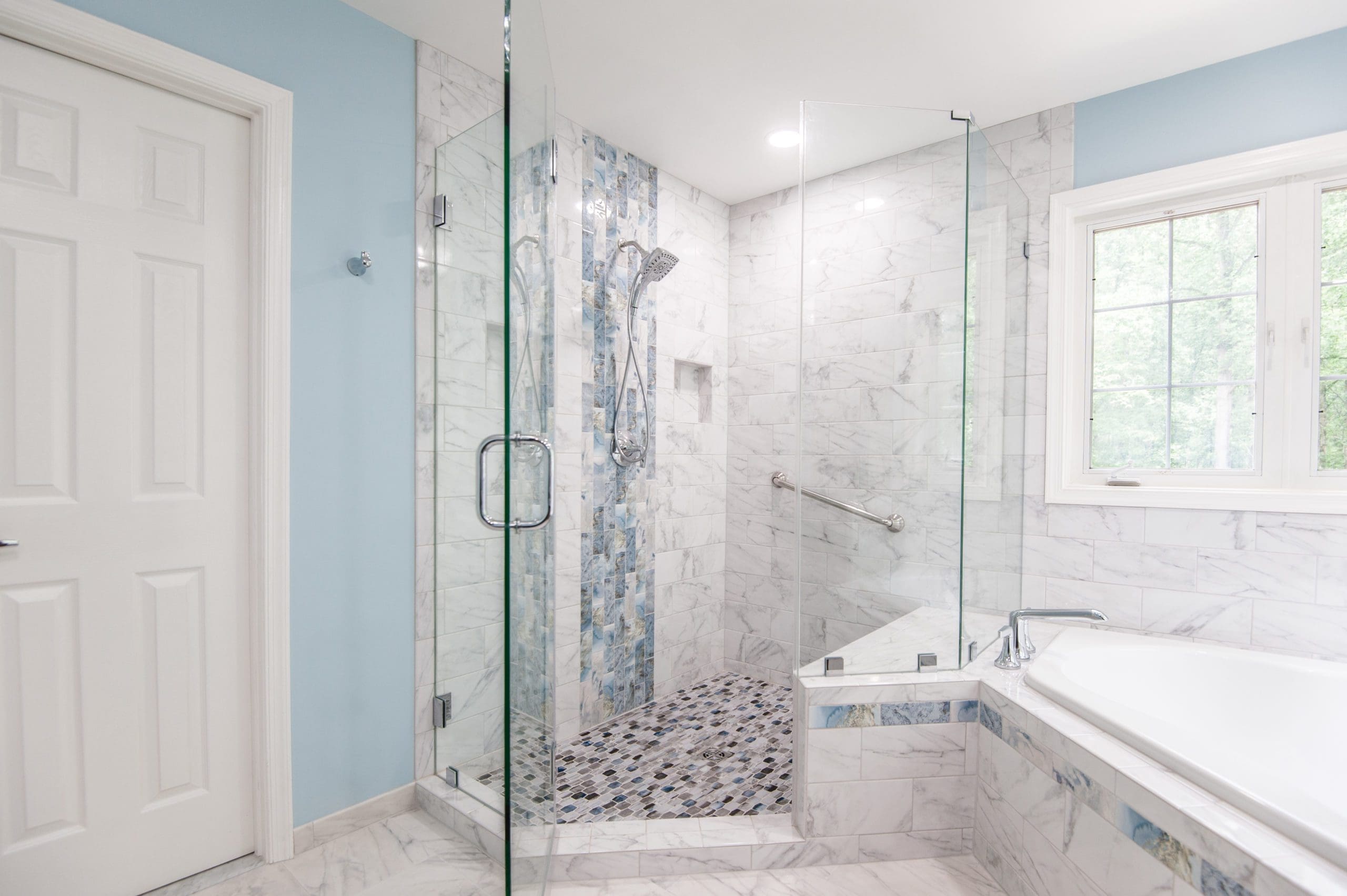The kitchens of today are a far cry from those spaces in which we all recognized as children. Those were days and times when there was so much activity occurring at one time that the kitchen was typically amass with clutter, chatter and “Mommy may I have…”. While the duties, demands and social activities of the kitchen haven’t really changed over the years, how these activities are addressed in the kitchen has changed dramatically.
In a broad sense, the modern kitchen has recognized the various functional demands of the Washington D.C. household and is adapting to serve these functions in a more deliberate and organized manner. This trendy concept is often referred to, in kitchen design, as compartmentalization. By definition, this trend takes into account the varied demands of a kitchen area and breaks it down into logical stations of activity and performance. The theory is to provide a space that is task-defined and the household is provided with a set of structured rules, created by design which dictate and enable the areas in which certain tasks and activities may logically occur. While this may seem trite or overly-scientific in its approach, it’s really quite the opposite—being understanding and sensitive to the needs of the kitchen and the balance of the home, and its vital occupants.
The Transformation of the Island
Initially, the kitchen island was a great place to place a pan, or two, or a convenient surface to place chips-and-dips for houseguests. Nowadays, these islands serve as the primary station where meal preparation comes to exist. Replete with cutting boards, vegetable sinks, and built-in colanders, these islands are serious business. They are customarily built atop several base cabinets and these cabinets store all the essentials that the ‘chef’ will require without having to traverse the balance of the kitchen space. Everything is self-contained, compartmentalized here. The refrigerator will be no more than an arm’s reach away and there will also, quite likely, be a surface cooking unit built right into the island top. Of course, the focus is not to isolate the ‘chef’ entirely while they toss a gourmet meal together, so the island top has been expanded to accommodate a couple comfortable chairs with a small, dedicated counter surface to rest a coffee or juice cup upon.
The New Hearth
Central to the Virginia home in Colonial times was the hearth. Not only did this area have to heat the one-roomed home, but it was also where clothes were dried, bread was set to rise, and stews were heated in large cast-iron kettles. Well, some of these demands have been claimed by other appliances and rooms in the modern home, but the centralization and compartmentalization of the cooking is expressed in the modern hearth area. This area is defined by its wide array of appliances that are devoted and dedicated to heating the various dishes of a meal; and these heating units have become unique and specialized to their respective tasks–all located in the same zone. Here you’ll find an additional cooktop, range or dedicated oven, convection oven, warming oven, and microwave oven—all neatly configured with a significant air-handling exhaust above them.
The Cleaning Zone
Oddly enough, this tends to be a stylish statement in the modern kitchen while enabling the task that most people consistently dread. The kitchen sink, now broad and immaculate, is graced with eye-catching faucet fixtures as well as its own, proprietary storage area for cleaners and soaps. Also stationed here will be the automatic dishwasher which will handle most of the cleaning functions of the meals. Everything remotely associated with cleaning and cleansing will be compartmentalized at this station; and designating, yet another critical service station in the new kitchen.






