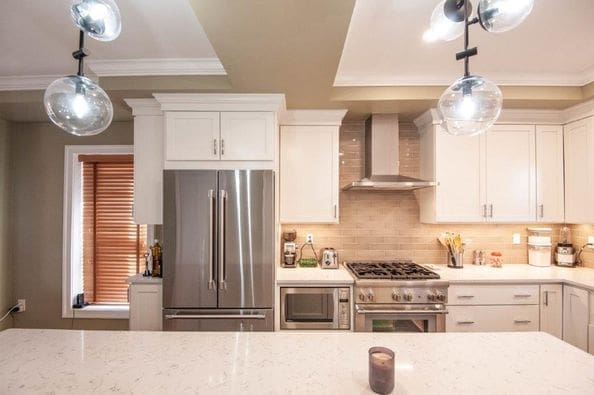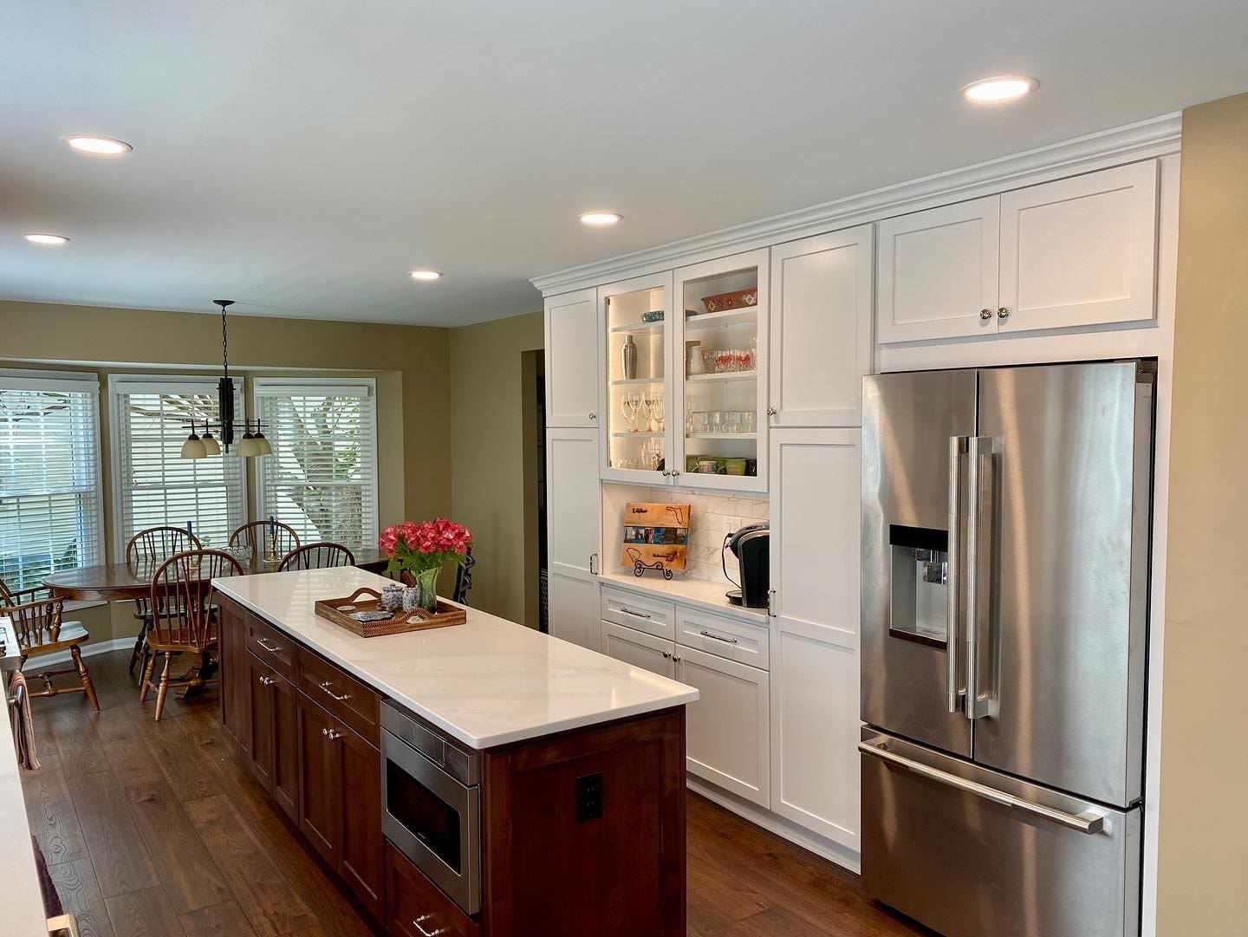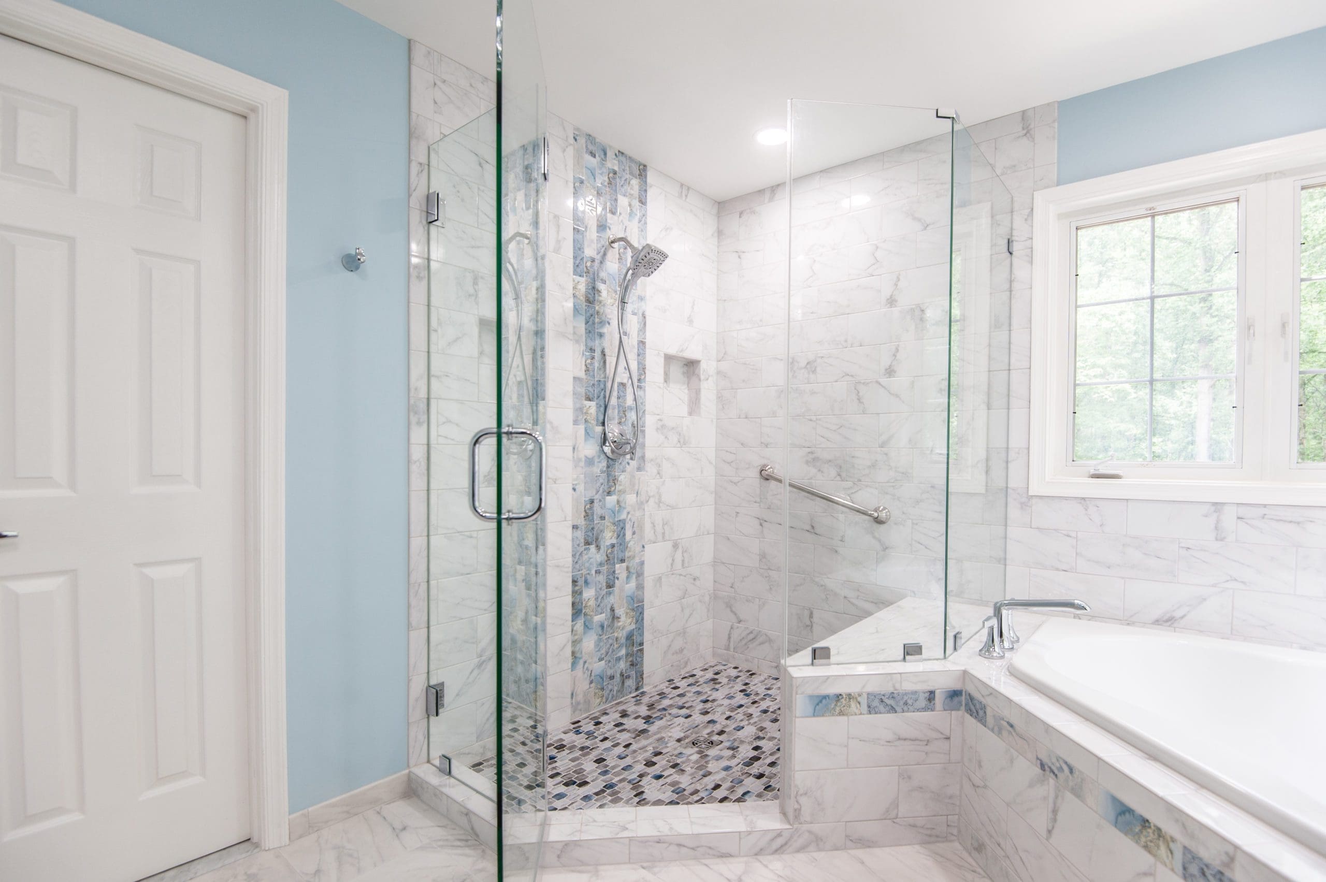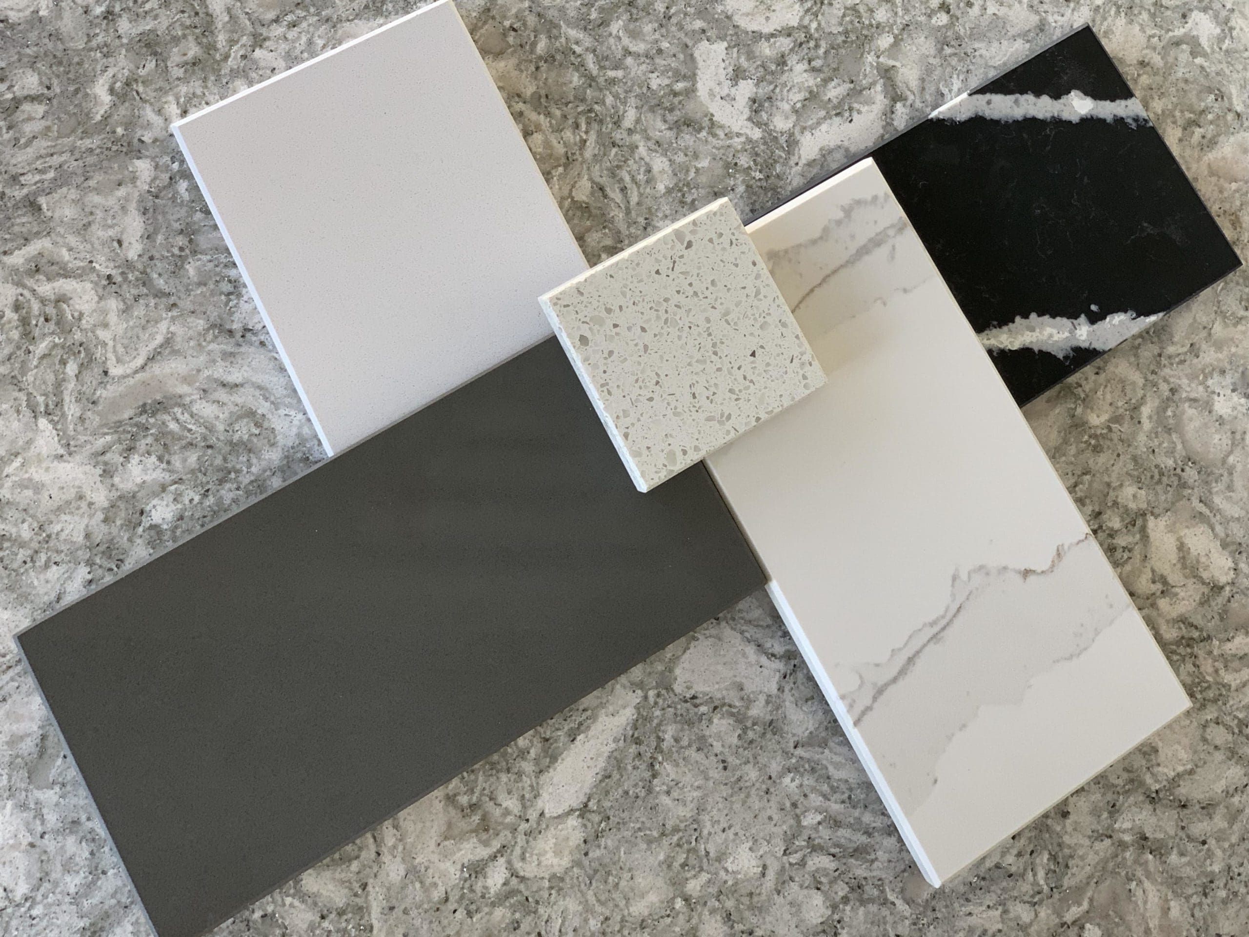Uncommon to other parts of the country, the prevalence of a Washington D.C. galley kitchen style is really quite common in our location. Found in the many streams of row housing projects as well as the early condominium communities, the galley kitchen design is well represented in our D.C. area. This abundance seems to originate from a concept or theory that the kitchen was merely a room of utility and its use was relegated to one individual in the household. Characterized by its elongated, narrow space, it emulates the efficient dwelling of a diner’s short-order cook. Although it may appear that the Washington D.C. galley kitchen style is a statement of utility, there are a number of ways to address these spaces that will incite a notion of celebration in their unique and prudent design.
Lights On!
One of the most critical interventions in addressing a Washington D.C. galley kitchen design is to rid the space of the dark chasms and shadows associated with the narrow shoe-box appearance. All too often, these gallery kitchens may only boast two lighting fixtures, at best, in an attempt to illuminate this narrow passage: a central lighting fixture and maybe one above the sink. What occurs here is an abundance of shadows that are cast by the upper cabinets on either end of the galley making the meager counter space less usable or productive. A quick cure for this lighting issue with the D.C. galley kitchen is to integrate under-cabinet modular lighting fixtures which are discreet yet provide the lighting necessary to utilize the entire counter space.
Understand the Washington D.C. Galley Kitchen
Although this may sound like a remedial statement, understanding the efficient intent of the galley kitchen will assist in acceptance of it and, perhaps, make you fall in love with it all over again. A solid means to increase your admiration of this style is to create it to your habits and needs. Typical of the original Washington D.C. galley kitchen design was that the sink and appliances are compressed into one, centralized part of the kitchen. When revamping the Washington D.C. galley kitchen, consider what others are doing to their kitchens: creating stations of use. Granted, the galley offers little in the way of broad, open space; but consider this an advantage and not a detriment to the design. Consider, for example, placing the cooking appliances at the terminal end of the galley; keep the sink and food prep area centralized; and have the refrigerator close to the opening of the galley. This is only one example of stationing but it serves to make the chef more productive and also enables an occasional needy visitor the ability to access what they may need without corrupting the activities of the chef!
Another neat feature which is worthy of noting is the growing popularity of the ‘drop-down’ cutting board/work top. Inspired by the closed-in-cabinet ‘drop-down ironing boards’, popular in the early 1900’s. The drop-down cutting board divides the galley a little bit but provides, in a sense, the island or work station not afforded by the galley kitchen design.
Open Up the Galley
Incorporated within the Washington D.C. galley kitchen design is, by default, an inability to socialize with a guest or family member while the chores are being tended to in the kitchen. There are a couple positive and inexpensive means to address this adverse characteristic. One fairly simple intervention would be to create a ‘window’ into the adjacent room whereby the chef would not be so isolated from the activities of the adjoining room. Another method would be to eliminate the backsplash and some or all of the overhead cabinets on the side of the kitchen that adjoins the rest of the living space. Either of these options can open up the space and make the chef more socially accessible to your guests or to the rest of the family.






