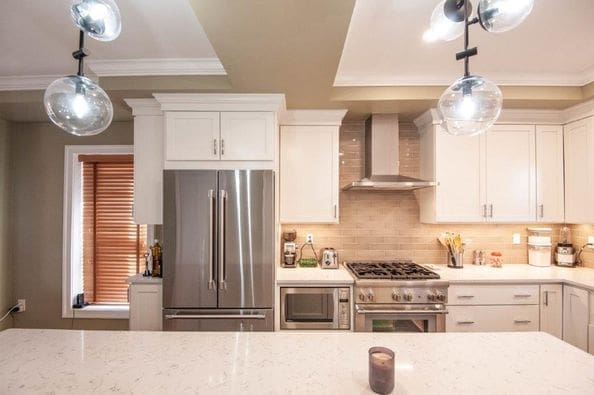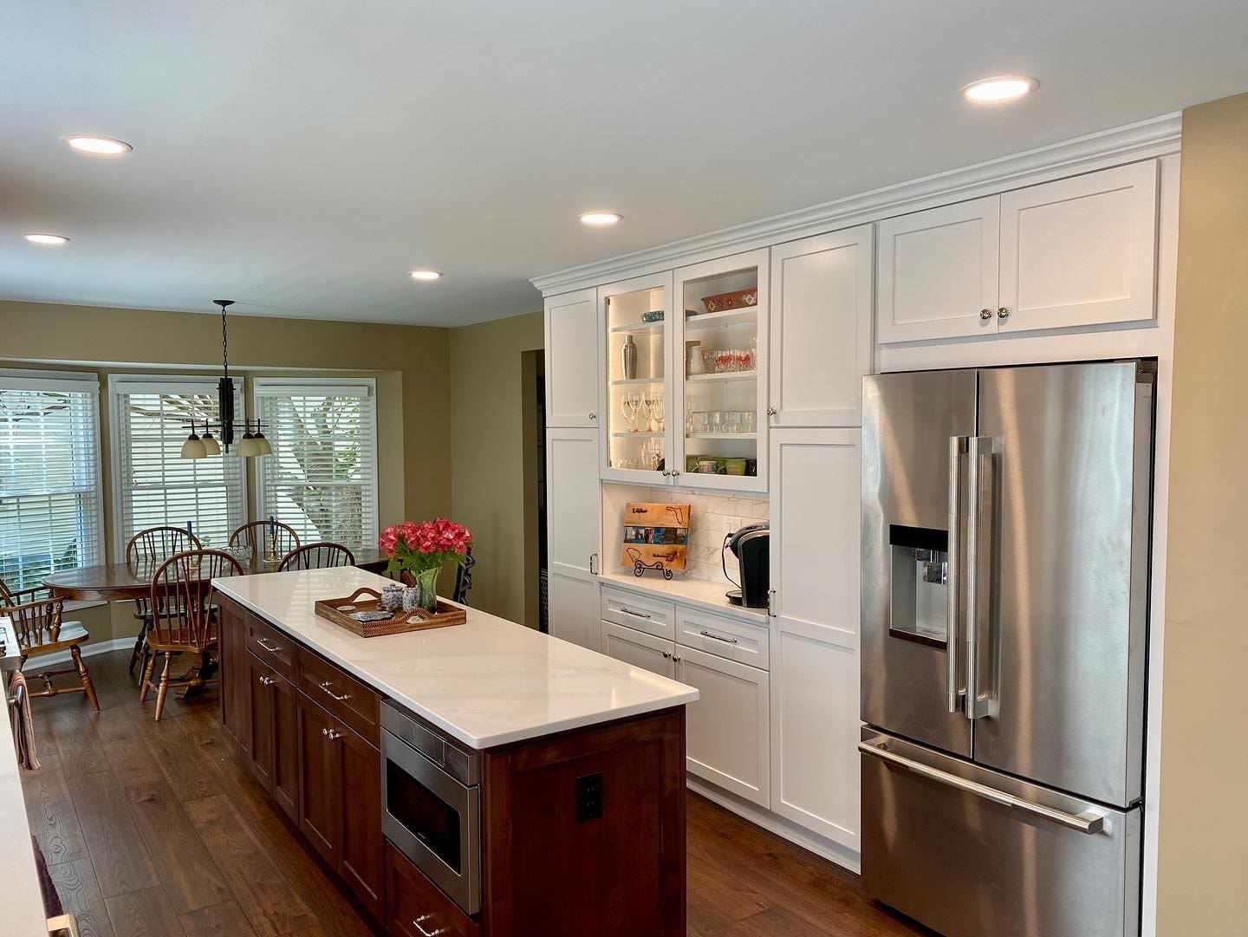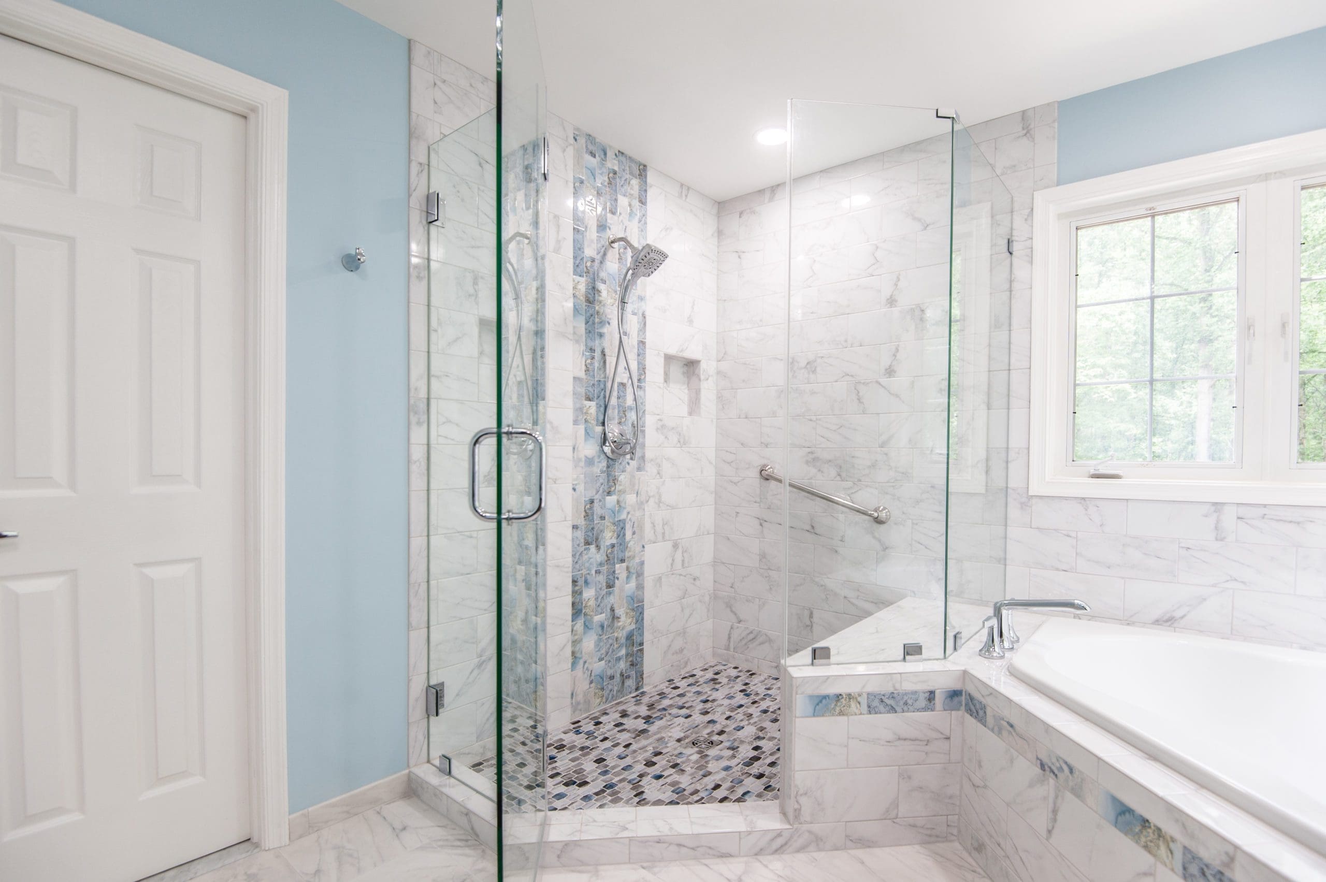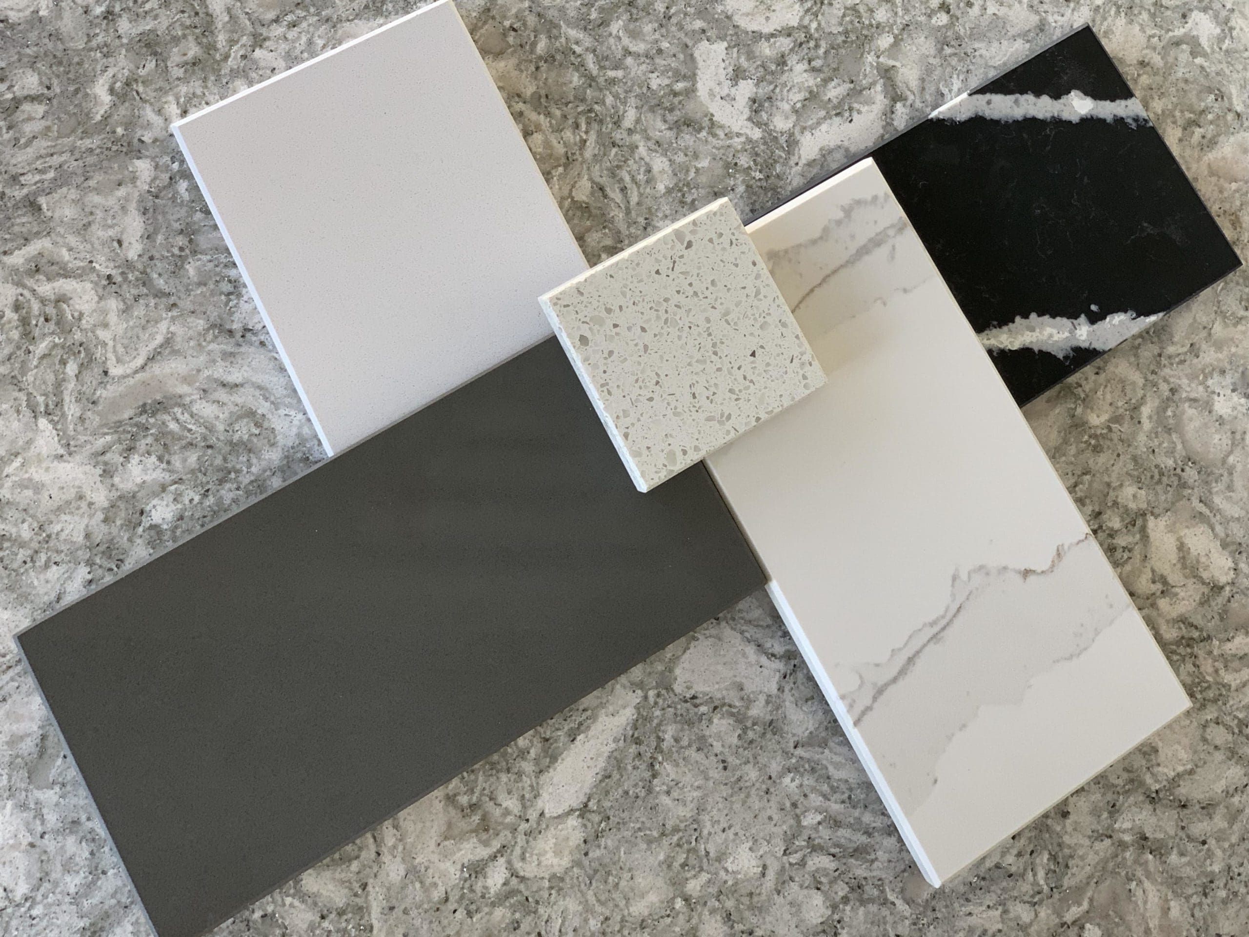Sometimes there just isn’t enough space in a home to have all the features that you want. Every Northern Virginia homeowner has likely experienced this, at one point or another. It gets to the point that no matter how hard you try; you inevitably end up with a room that doesn’t exactly live up to your dream of the perfect space. Enter the galley kitchen. It can seem claustrophobic, cluttered and doesn’t exactly lend itself to catering for a large family or throwing extravagant dinner parties. However, while a galley kitchen is typically lacking in space, it can more than make up for it in functionality and style. All you have to do is make the available space work for you, as limited as it is.
Utilizing Space
The most important aspect of a galley kitchen, and one that we will explore from a number of different angles, is the utilization of space. Space affects the functionality, style and even the perceived size of the kitchen. A wider space will allow for a two-way galley kitchen, where you have parallel cabinets on either side with at least 3 feet of isle space in between. For a narrower space, you may have to go with a single galley kitchen, thus limiting both your work and storage space.
Functional Workspace
You may or may not have heard of the kitchen work triangle, however, it is important that you keep it in mind when designing your galley kitchen’s workspaces. Basically, there should always be an effective working space in the shape of a triangle, between your sink, cook surface and refrigerator. An ideal way to achieve this is by having your fridge at the open end of the kitchen, which then allows you to transition easily to the worktop or sink, and then onto the cook surface. This concept works for both the single and two-way galley kitchen. In the case of the latter, you can have two workstations on one side with the refrigerator and sink, and another workstation on the other side with the cook surface. For those of you fortunate enough to have considerably longer kitchens, you can even move the cook surface to the far wall on its own, leaving it central to the workspaces on either side of the triangle.
Cabinets and Storage Space
A two-way galley kitchen allows for a number of cabinet and storage designs. You can have cabinets above and below your worktops, as well as running from floor to ceiling. If your space only allows for a single galley, floor to ceiling cabinets are preferable, but if you have high ceilings you can also incorporate overhanging storage space in the middle of the kitchen. What is equally important, though, is where you position your cabinets. Remember, the galley kitchen is all about functionality. You want to ensure that you have access to the right utensils and equipment, when and where you need them. There is no point having a set of drawers below your workspace, meaning that you have to walk to the other end of the kitchen to get to your pots and pans, for instance. Reserve the cabinets that are furthest from the main workspaces, sink and cooker for the equipment and utensils that you use least often. Also, avoid keeping equipment and utensils on your worktops where possible; instead, consider working raised shelving into the kitchen design so that they are still within reach, but are not taking up space when not in use.
Creating the Illusion of Space
Much of what we have already covered will naturally add to the look and style of your galley kitchen. However, there are a few things you can do to brighten it up and create the impression of a larger kitchen. If, due to limited space, your kitchen looks small and cramped, there are a number of ways that you can make the space appear larger. Appliances such as dishwashers and refrigerators can draw attention to the actual length of the kitchen. However, if you disguise them with doors that match your cabinets, it will make the kitchen look longer. Similarly, different shades of white can fool the eye, and create an illusion of a larger space. The lighting in your galley kitchen will have the same effect, so make sure that you take this into account when designing the kitchen. Again, there are a number of ways to achieve this depending on the space that you have. A window at the far end of the kitchen will completely open up the room. If that is not an option, then an open plan entrance to the kitchen will have the same effect. If you have a dining room that is adjacent to the kitchen, you could open the adjoining wall to create a service area. This will give the impression of a much larger kitchen, as well as creating a great space for family and friends to gather during meal times.






