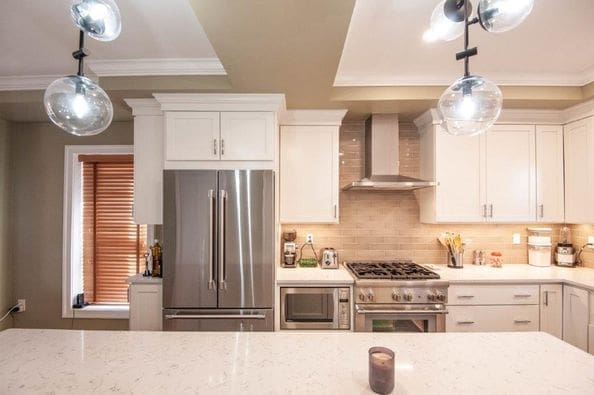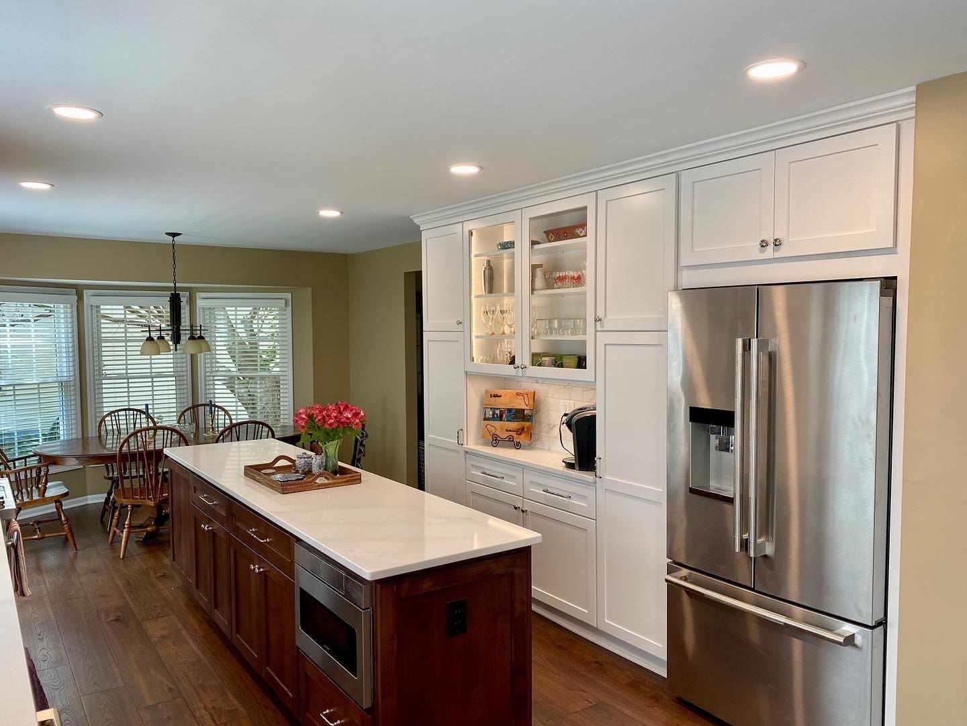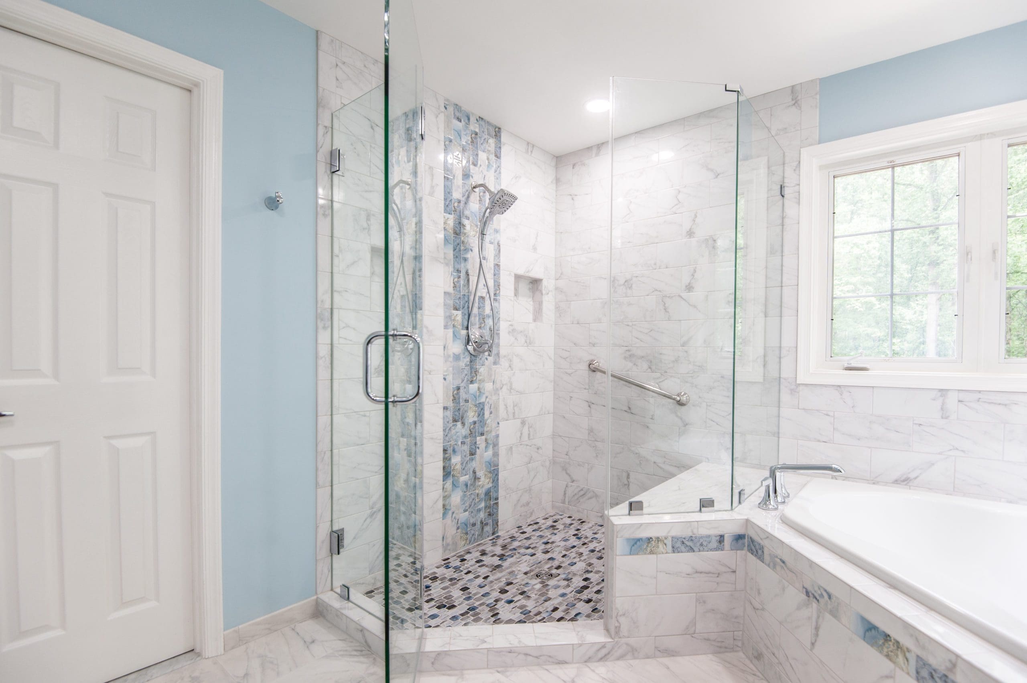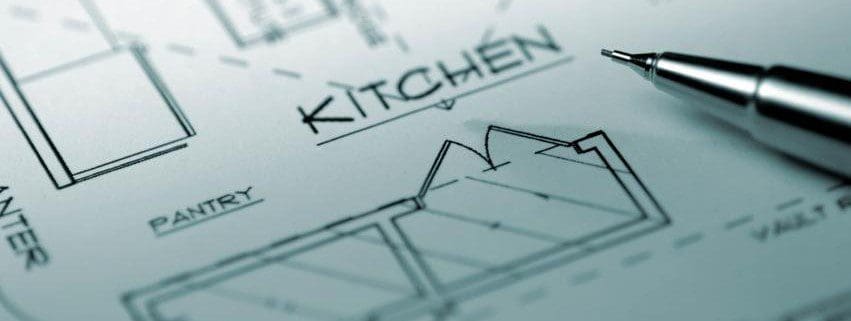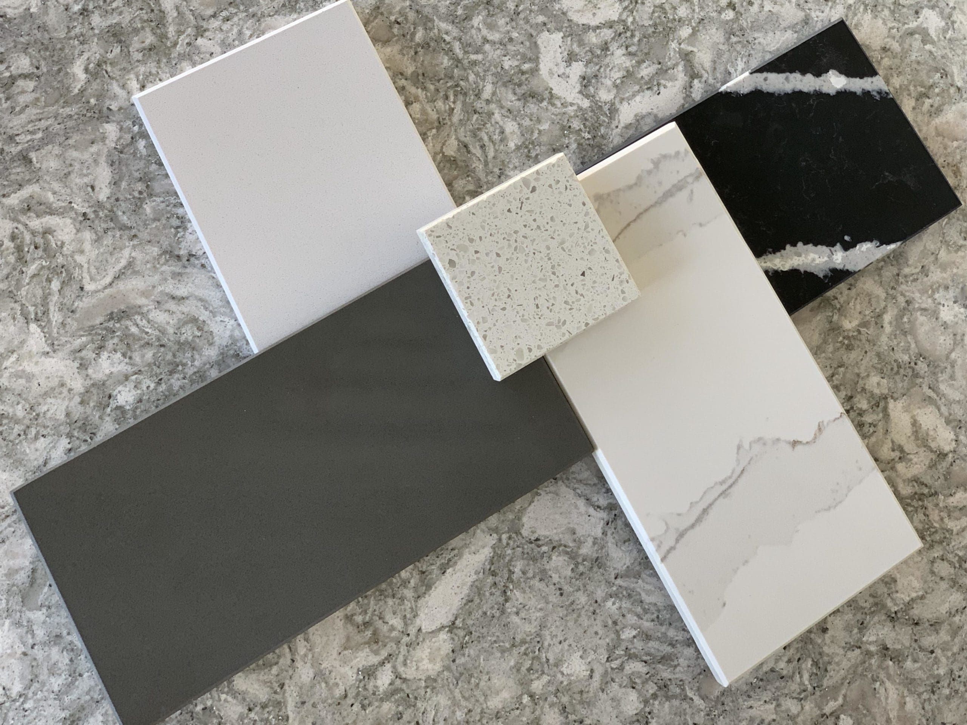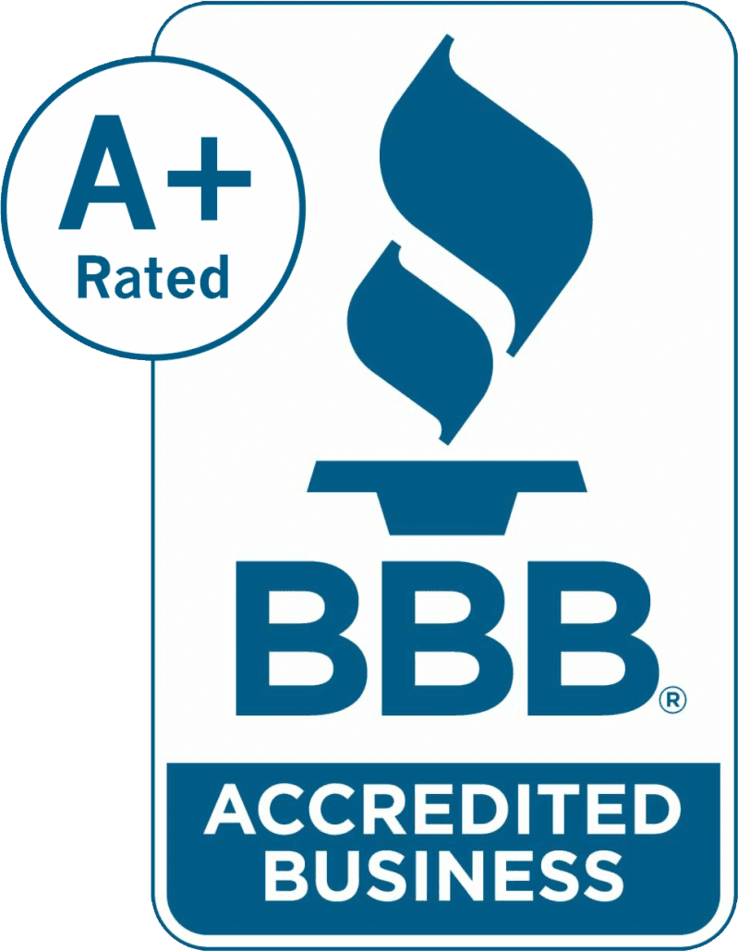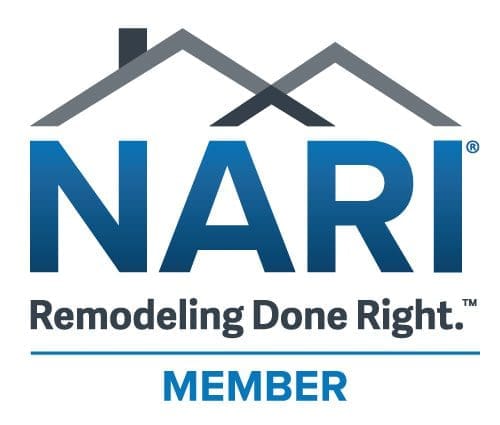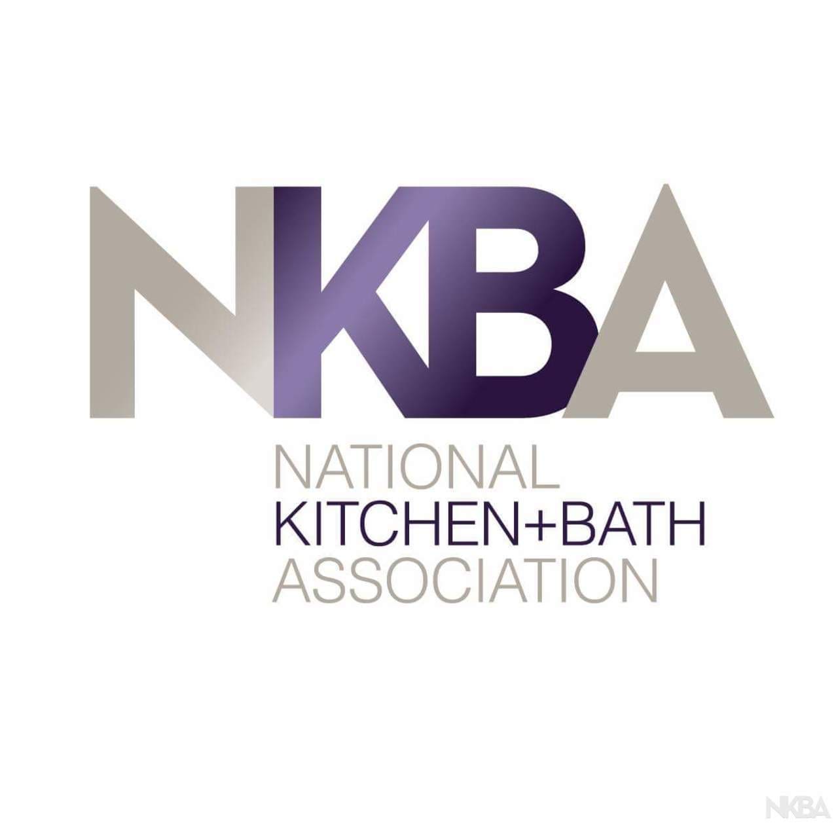An eating bar is a great addition to any Washington DC area kitchen. While most will be part of the kitchen, often even attached to the kitchen counters, they also can be freestanding or even outside the kitchen area. These casual dining spots are ideal for quick family meals, a place to set up a snack buffet or just to give people a place to relax while conversing with the cook. Once one is added to the kitchen, it is hard to remember how you lived without one!
Many eating bars that are located in the kitchen are either added on to the end of a counter or even below a counter on the opposite side. While most new kitchens come designed with an eating bar, many older ones did not. Because of this, eating bars are a common request as an essential element in Washington DC kitchen remodels.
- Add a bar on to the end of a counter. If your kitchen design allows, you can add a small bar onto the end of a counter. This can be an extension of the counter or at a right angle.
- Add a bar that is higher or lower. If you have a counter space with space on the other side, you can add a bar on the side opposite of the kitchen. You can make the bar lower, with chairs instead of stools, or you can make the bar higher and use bar height stools.
- Add on to a kitchen island. If room in the kitchen permits, adding an eating bar onto the far side of an island is an option. It can be higher, lower or the same height as the island itself.
- Add a freestanding bar. Like a kitchen island, eating bars can be free standing, either in the middle of the room or off to one side. They can also be added off the dining area or even in a sunroom for a relaxing morning coffee area.
- Separate the dining room. If the kitchen and dining room are attached, a raised bar can make a nice separation, yet providing easy access to the bar seating area.
Elements of the Perfect Eating Bar
An eating bar should be functional, attractive and comfortable. The whole idea is to have a casual area that people can relax and grab a quick bite or beverage, while it doubles as a serving area when you need extra space. There are a few elements most eating bars will have.
- Roomy surface. This area should be away from busy areas of the kitchen like the stove and sink so that the top can be used solely for its intended purpose. The counter width should be no less than 18 inches for functionality. Any less makes the space too narrow and not conducive to a relaxed eating area. At least 12 inches will need to extend past the island or counter to have room for chairs or stools to slide underneath when not in use.
- Comfortable seating. Whether you have stools or chairs, they should be comfy. Small stools that you have to perch on are not recommended as they are uncomfortable for larger adults and children can easily fall from them. Larger stools or ones with backs are preferable. Make sure you do not over crowd and try to put too many seats in too small of a space.
- Accessible. The bar should be easy to get to from both sides so you can serve on one side and people can sit on the other. There should to be enough space for people to be able to walk behind those seated at the bar as well. Typically this requires up to five feet from the bar, three feet at minimum.
- Stylish. The bar should blend with the rest of the kitchen with stylish chairs and accents. The surface of the bar can be either the same material as the kitchen counters or slightly different, but compatible. Sometimes a slightly lighter or darker surface can add a nice contrast. The chairs should match the kitchen design as well; possibly using wood chairs that match the wood finish on the cabinets or metal finishes that fit with the style of your kitchen and dining area.
- Lighting. Eating bars should have their own lighting. Depending on where and how the bar is implemented into the room, there can be a variety of options. Pendant lights can work well for freestanding bars or bars with nothing above them. For bars that are situated under a cabinet or sill, recessed lights may be an option.
If you have been considering including an eating bar in your Washington DC kitchen remodel, your kitchen designer will be able to advise you on how best to situate this functional and fun element into your kitchen. They can give you even more ideas on how to customize your eating bar to fit your home and lifestyle.


