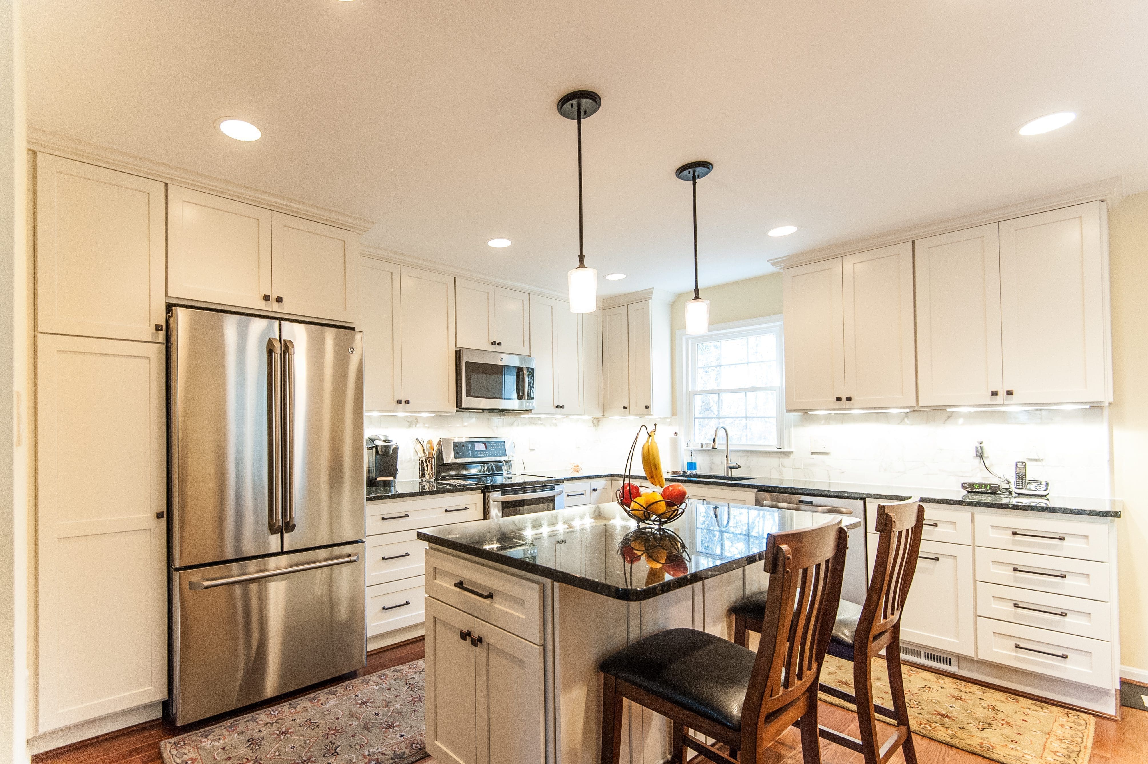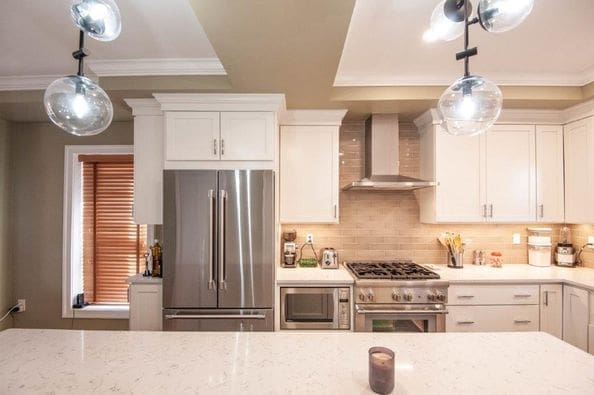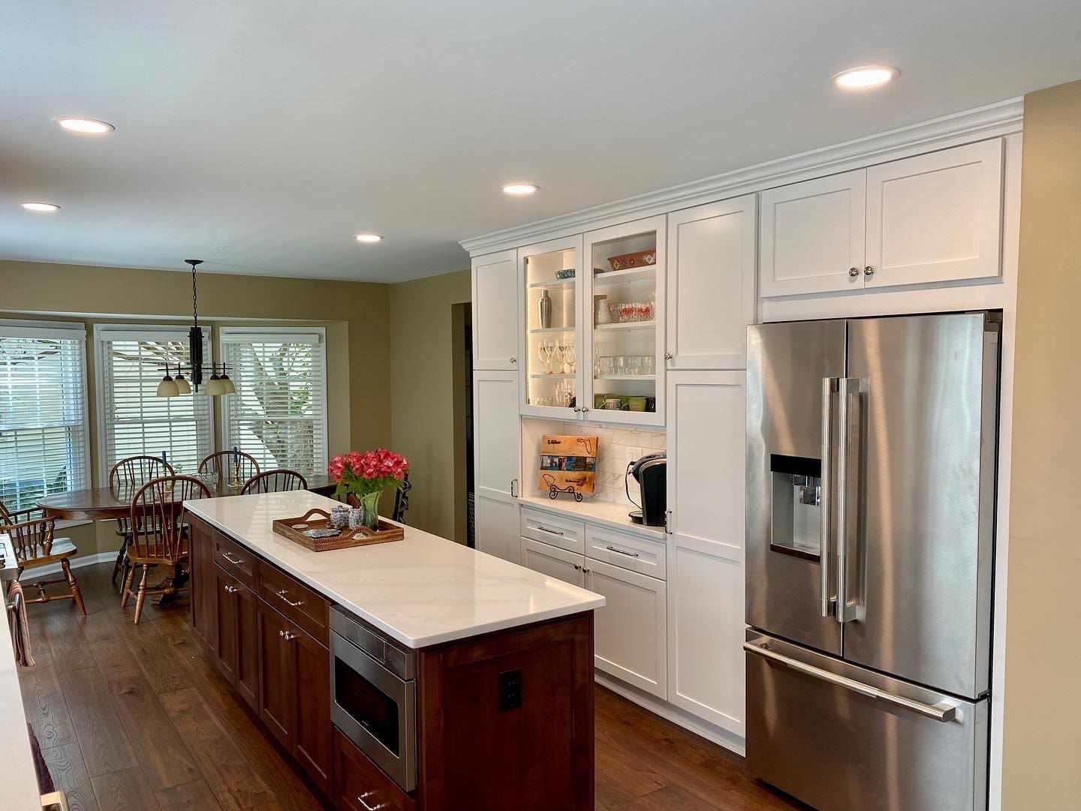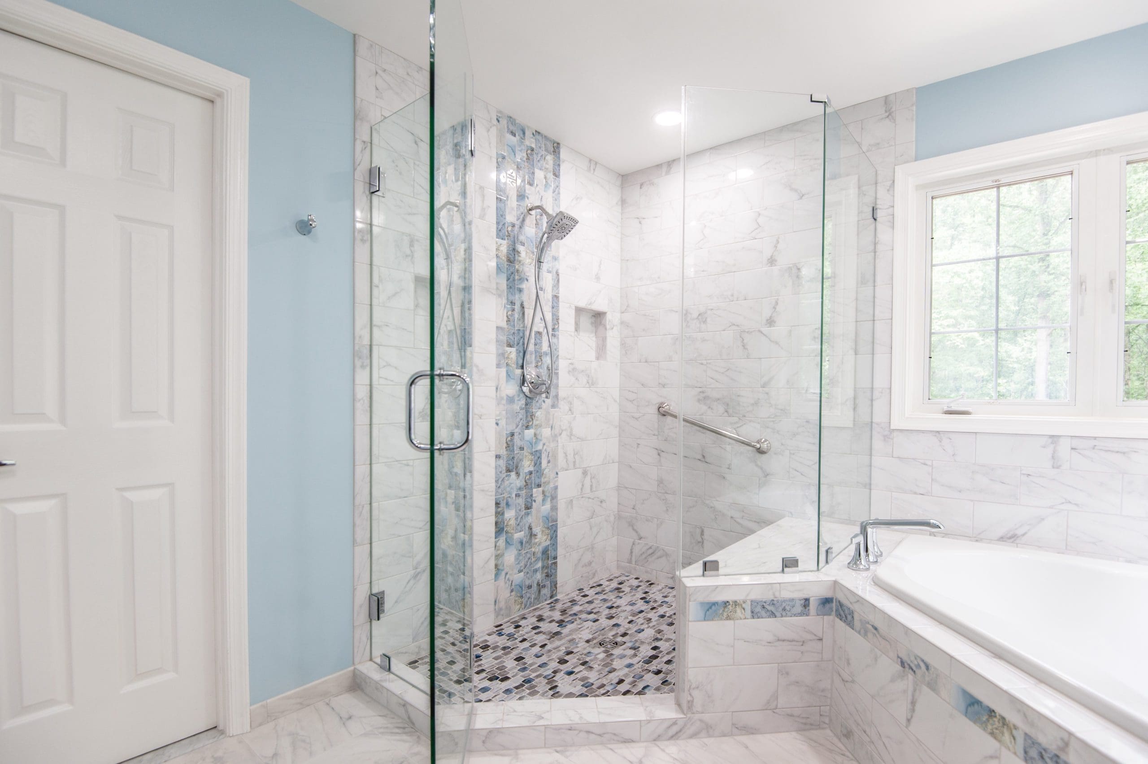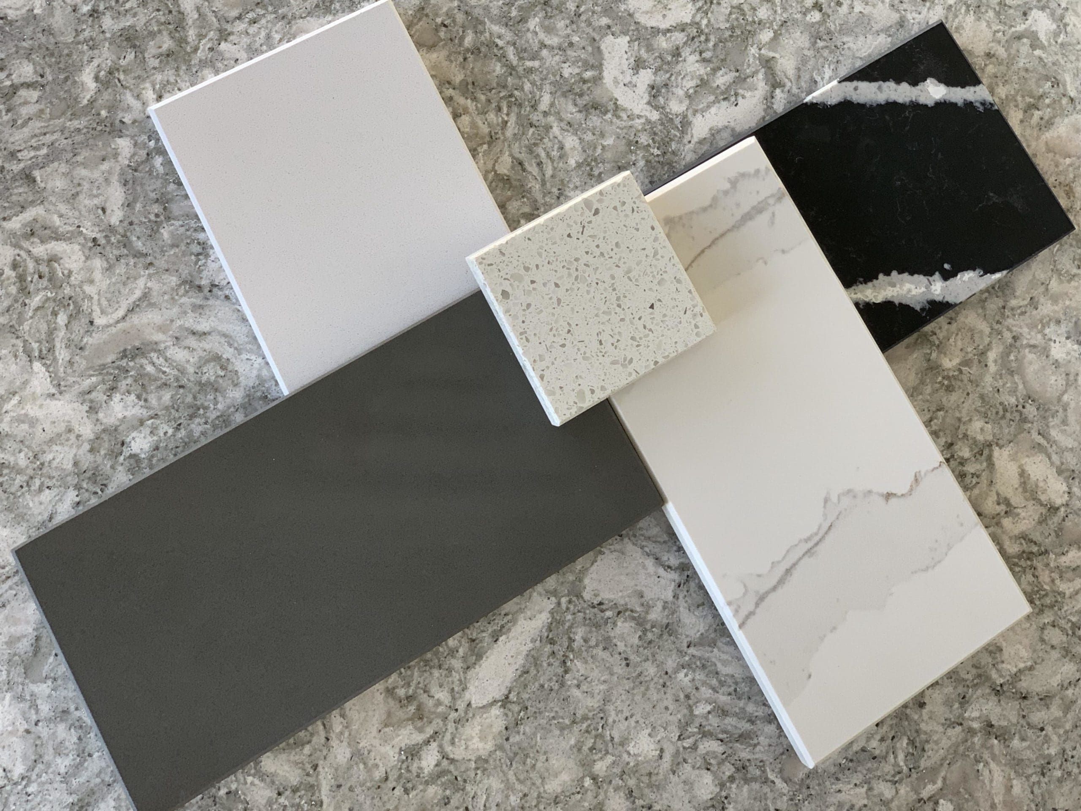
Bright & Open Townhouse Kitchen Remodel!
This 1970s kitchen in Annandale, VA was in need of a makeover. When we started this kitchen remodel the space was narrow and closed in with limited countertop space. The flooring was a old sheet vinyl, the cabinets were the original oak cabinets from when the unit was built, and the appliances were also from the original build period. We started by removing the wall between the kitchen and dining room to open up the space, creating an open concept. We then removed the soffits allowing us to replace the existing 30 inch cabinets with new 42 inch shaker-style white cabinets. We reversed L shape layout of the kitchen, allowing the cabinets to move along the wall into the dining room, provided a nice long run of countertop which is great for prep space. We installed a kitchen island, giving even more prep space and a place for people to gather around. We installed new stainless steal appliances, including a double oven range. We then installed granite countertops throughout. The lighting was updated to new recessed lights and we added pendant lights over the kitchen island, both of which brightened up the whole space.
Here are pictures of the kitchen before and after the remodel.


Some features to mention in this kitchen include; an island providing more prep space or a place to enjoy the morning paper and coffee. Outlets on the island provide charging ports for a laptop, tablet and phones, or to plug in small appliances; a large pantry/broom closet giving plenty of storage space, a set of large deep drawers next to the double oven range for easy access to pots and pans.
The cabinets are Crystal Current, “Linen” paint finish and “Stirling” shaker door style. The countertops are “Emerald Pearl” granite, the backsplash is a marble subway tile, and the pendant lights and cabinet hardware are dark oiled bronze finish.

