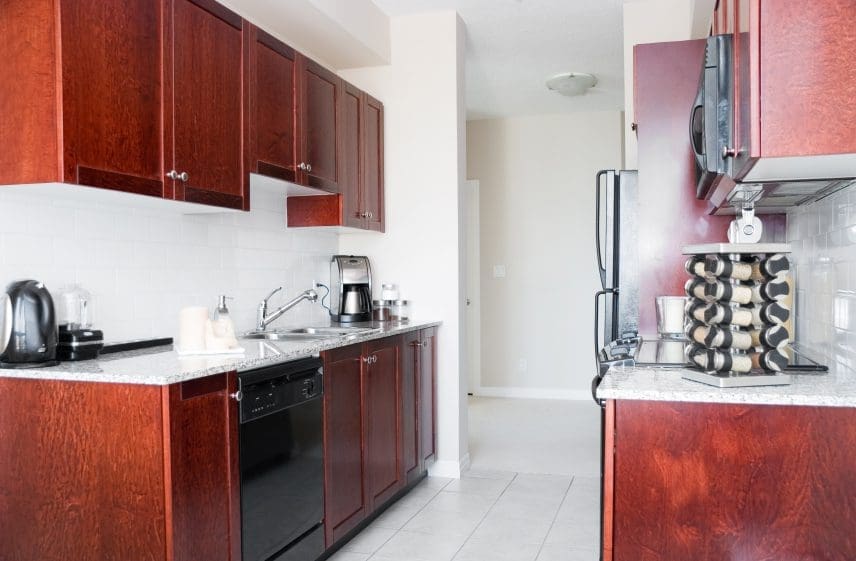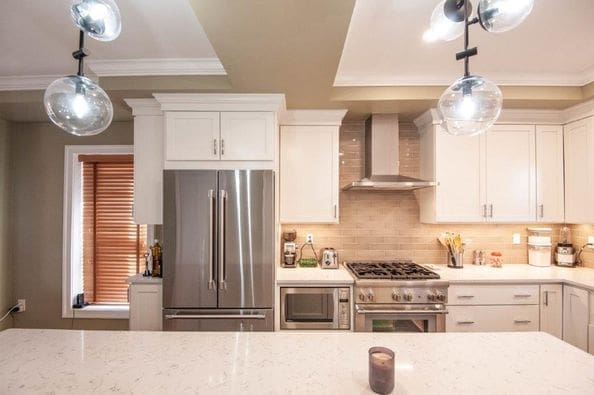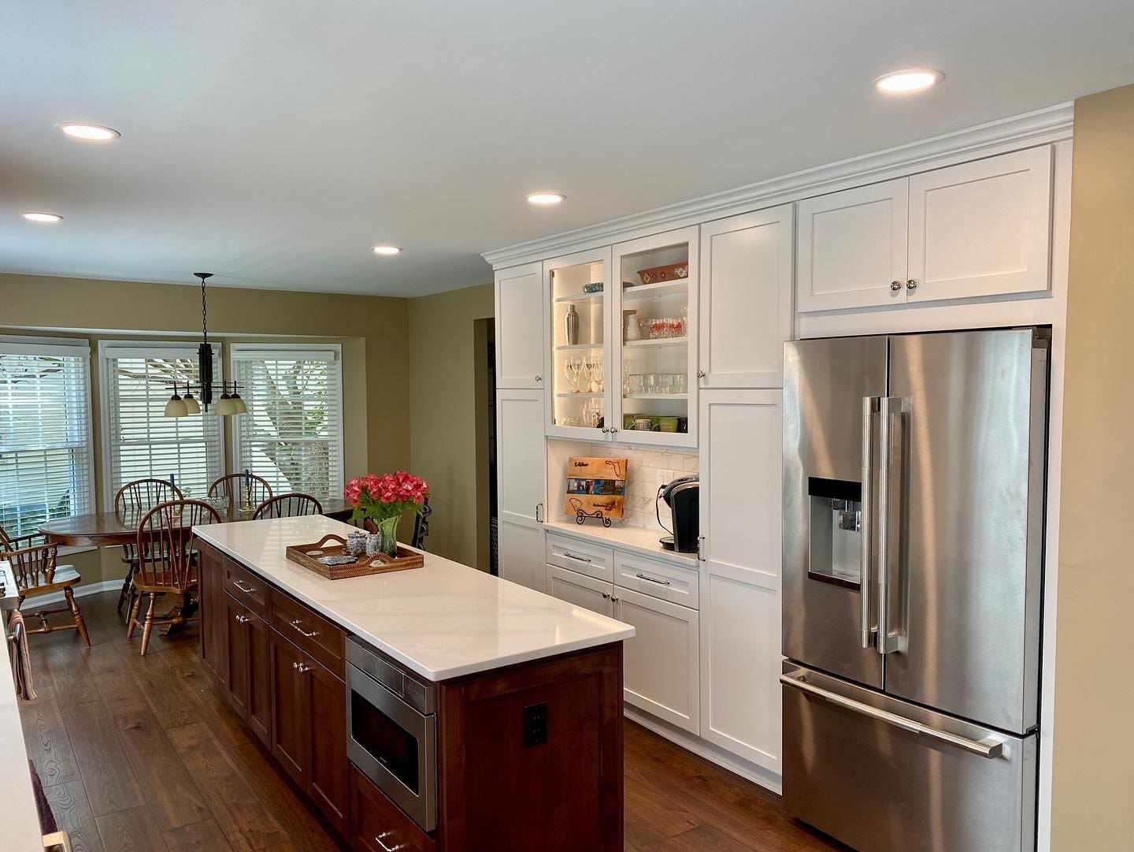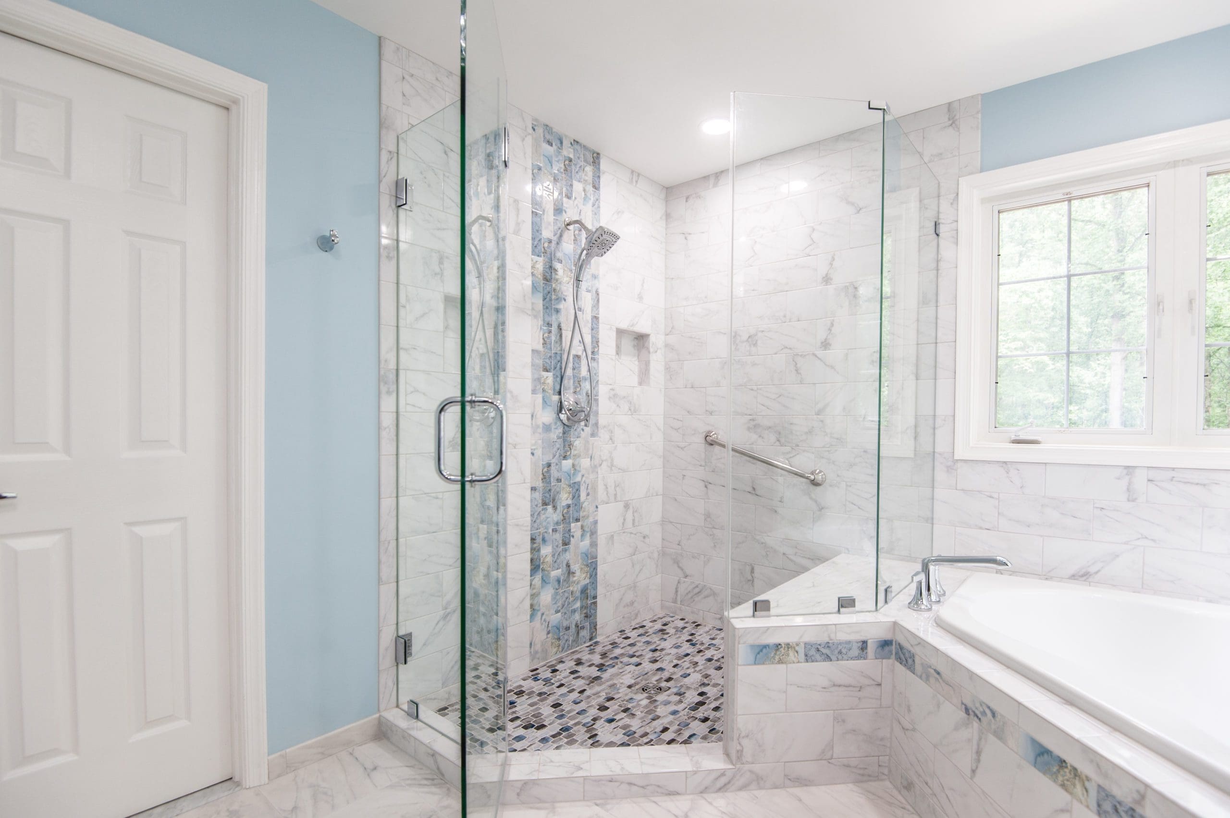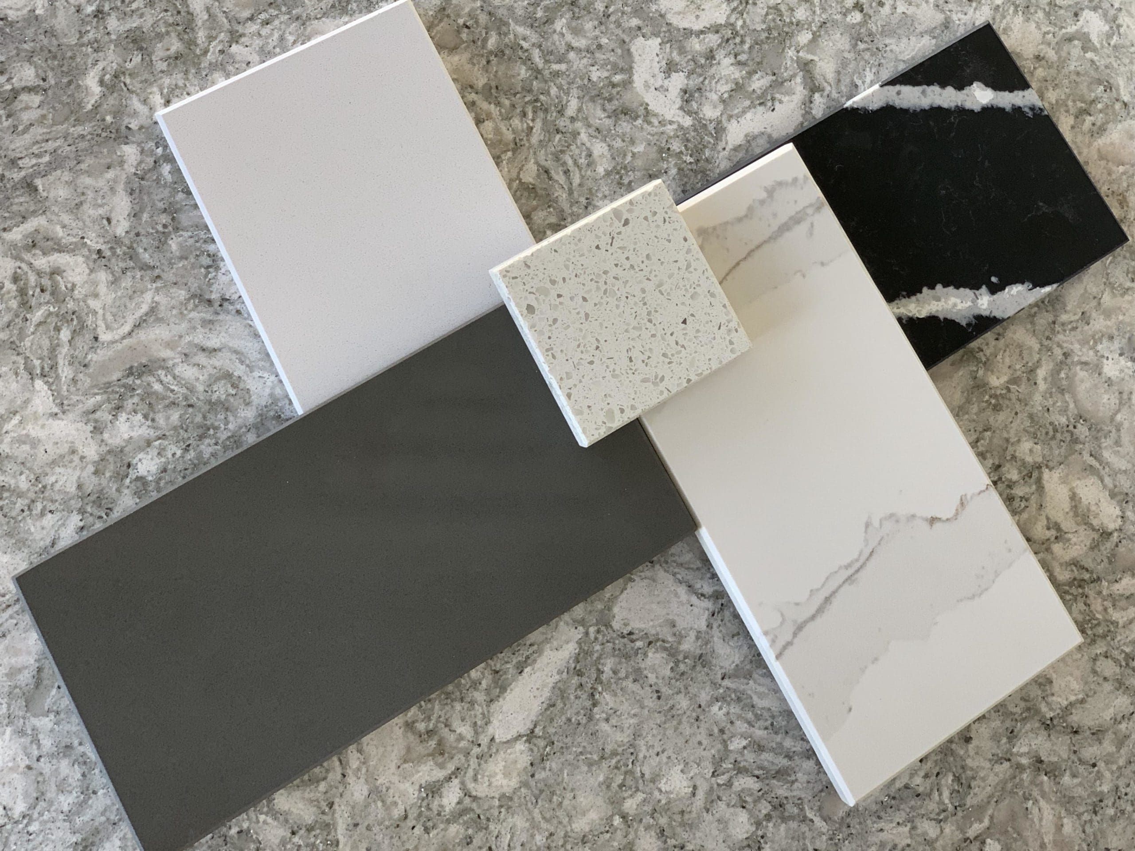
Creative Condominium Kitchen Designs
In spite of the fact that many of our D.C. condominium domiciles could actually have a total household square footage that is equal or, greater than, the single family homes in the same area, the kitchens in these condos are addressed quite differently. This might be due to the lifestyle of the individual or family who resides in these condos or it may be, in fact, a style and statement unto its own, which dictates this dramatic difference in function and layout. Nevertheless, the styles of our Virginia and D.C. area condominium kitchen designs are a trend worth noting.
Relationship to the Main living area
One of the most dramatic characteristics of the condominium kitchen design, in contrast to that of single-family dwellings, is that of its relationship to the main living area of the condominium. The kitchens of the single family homes tend to be areas that are relatively contained within the main floor. Walls, cabinets, islands and countertops provide an enclosure of this kitchen area, which, even in ‘open’ layouts, secludes this kitchen from the balance of the main floor. Condominium kitchens, by contrast, tend to be more of an adjunct visual to the very open living area. There is very little obstruction, structurally or visually, which generally defines the kitchen area of these condos. The living area will tend to pour into an area that possess the appliances, sink and counter service areas. This lends itself toward a more informal presentation and one that seems to correspond to the social and multi-tasking needs of the condominium dweller.
“No Man is an Island”
Of course, the bard, John Donne wasn’t speaking of condominium kitchen designs when such words were penned; but this reference is applicable to that of the islands found in the condo kitchen. Again, in contrast, the single-family home kitchen island may exist to serve as the abject work station for the chef in charge–boasting features and amenities of cooking convenience–to get the tasks completed. These kitchens may also grossly expand the island to include a couple sitting chairs for guests or kids to chat with the cook during such times of food preparation. Conversely, the condominium island not only may provide the solitary visual or structural barrier between the kitchen space and the living room but it is expected that this island will also need to have appropriate seating for several people; and, quite likely will also serve as the everyday dining area—functioning much like the counter area at your favorite diner. The concept is casual and free-flowing; and the island serves to solidify this concept.
The Economy of Space in Condominium Kitchen Designs
When you think about it, this idea is really quite unique when you consider that, again, the condo may contain a similar main floor square footage footprint as that of its single-family home counterpart. In condominium living, typically, the kitchens command a very small portion of the main floor area. When not drafted to occupy the terminal end of a long living area, for example, they are often set into a galley or alcove format. The prevailing notion in condominium kitchen design is that of convenience and efficiency. The layouts are compact and demand little traversing for the chef as he slides from prep station to cooking station to refrigerator; and, quite frankly, most of these stations are virtually within an arm’s reach from one another. This is not to say that these kitchens cannot be ‘grand’ displays of culinary excellence, just that they achieve this trait with the greatest of economy and efficiency.

