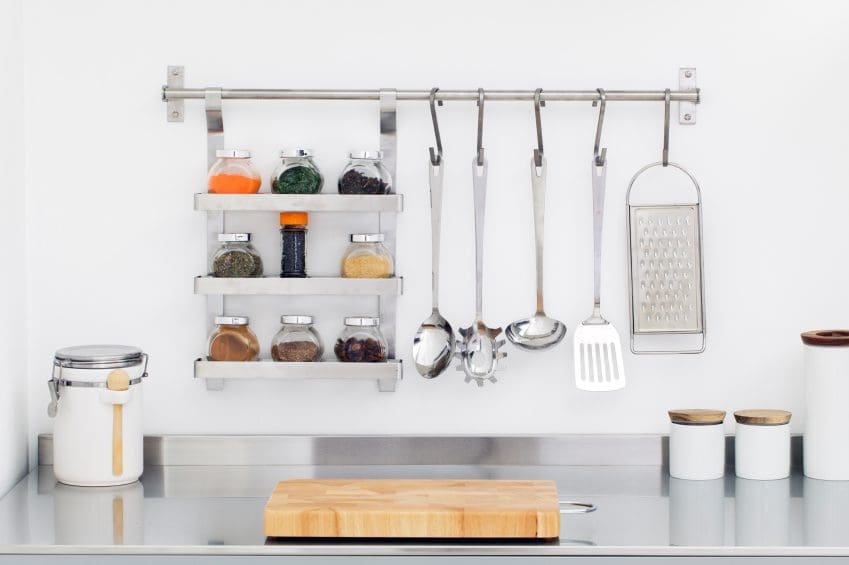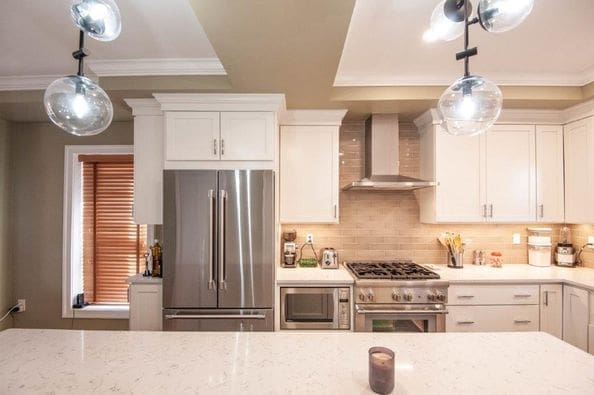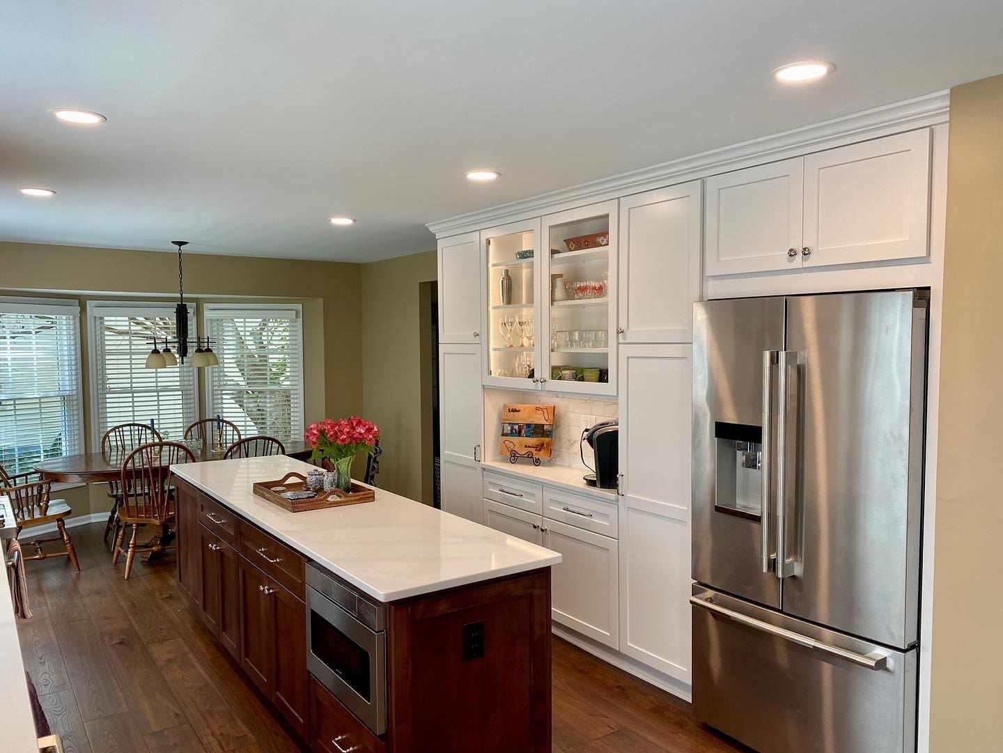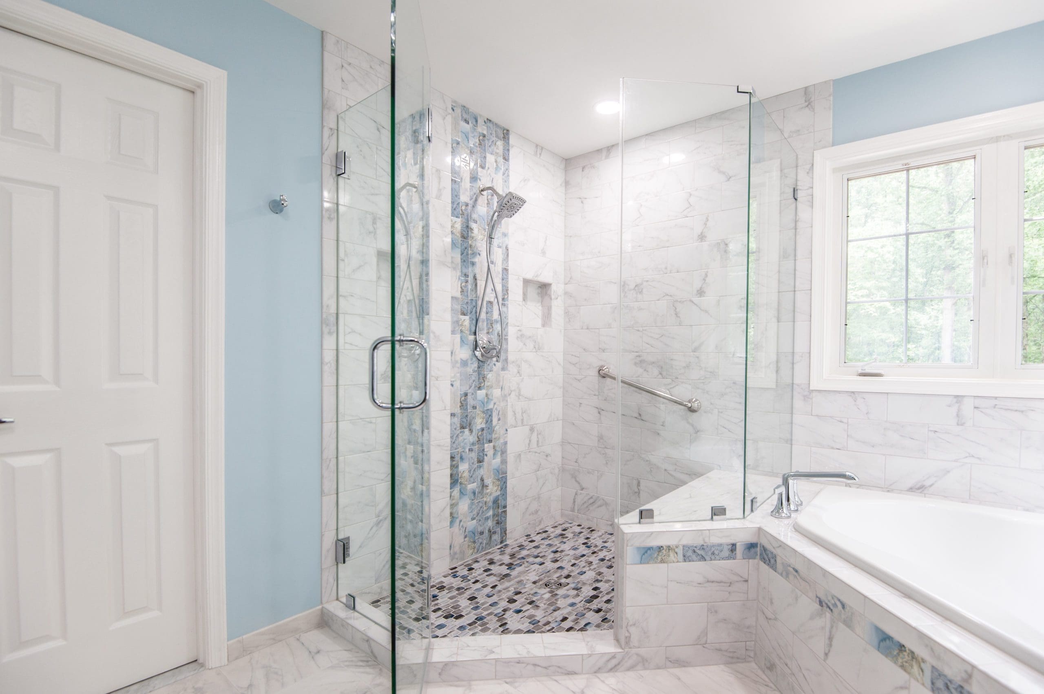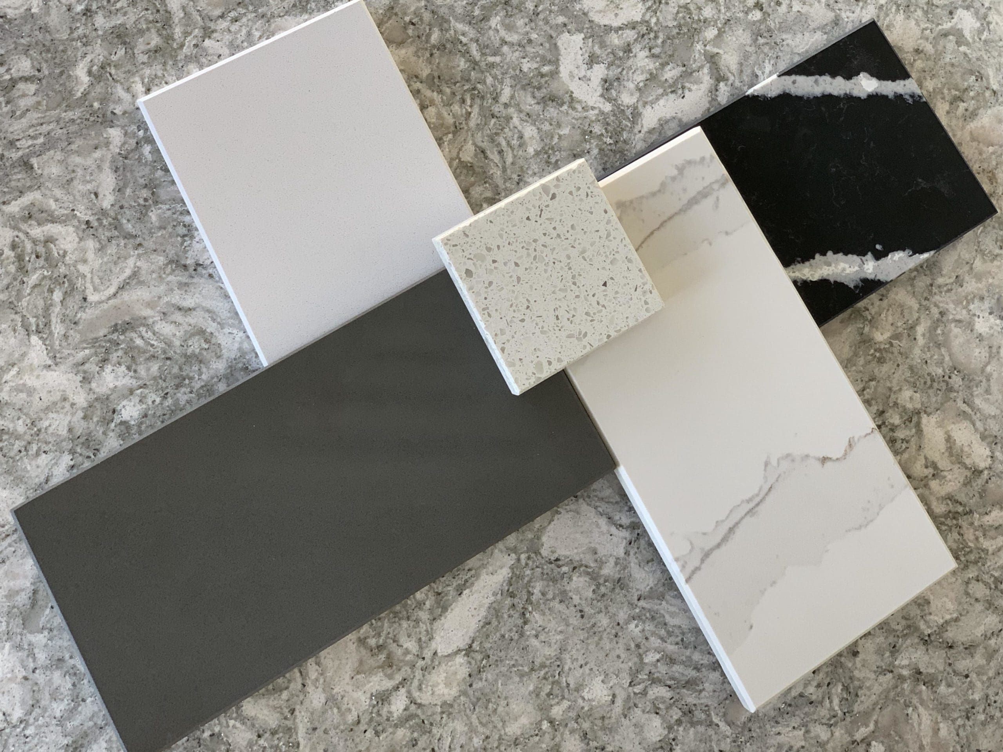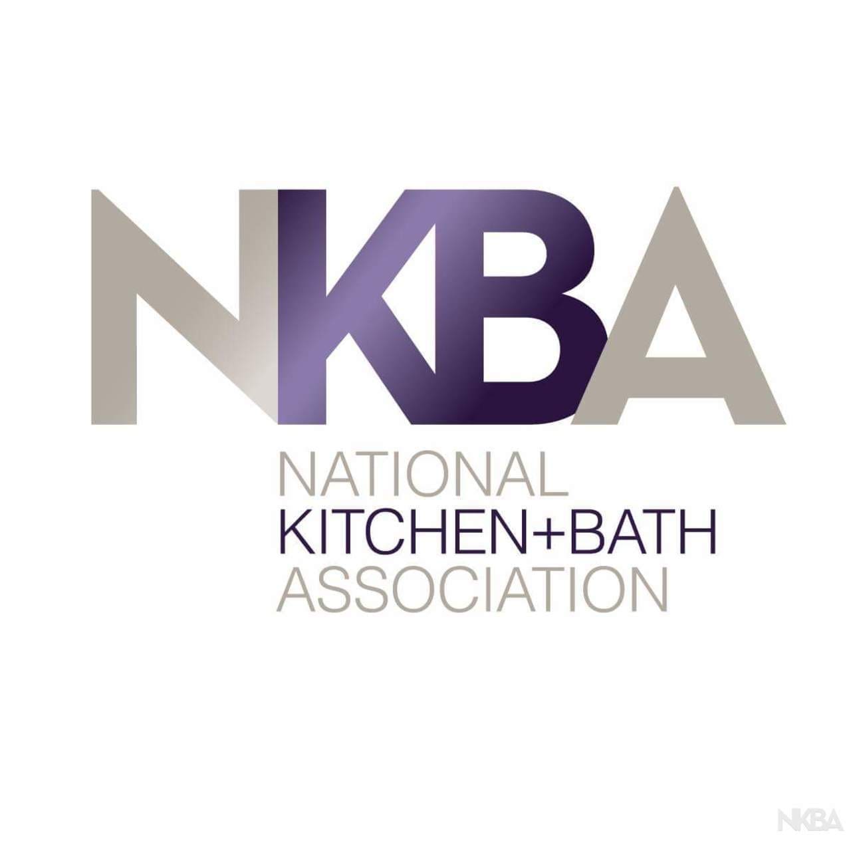Space-Saving Kitchen Storage Ideas
It seems that one measure by which we evaluate the value and functionality of a quality kitchen space in our Virginia homes is by how effectively and efficiently we address our cabinet storage needs. Kitchen cabinets, for the most part, are simply large wooden storage boxes with doors and drawers to facilitate an ease of access. However, it really is ‘what’s inside that counts’, when it comes to evaluating the storage engineering detail that a homeowner or designer puts into the cabinet design configuration. While this sounds like a complicated assessment, it’s really not–it has to do with how a particular cabinet, or several cabinets, are partitioned, customized or integrated into a kitchen that creates the most usable and accessible storage possible.
The ‘Not So’ Lazy Susan
A significant and dramatic feature that was introduced into American kitchen cabinet design, which became most popular during the 60’s, was that of the ‘Lazy Susan’. Quite strictly relegated, at the onset of its popularity, to an interior corner cabinet base or upper, the ‘Lazy Susan’ made a practical usage of a kitchen cabinet area that was considered, virtually, dead space. The ‘Susan’ is typically a 3/4 round shelf or shelving that is mounted on a central axle and discreetly camouflaged by a pair of ‘façade’ doors adjoined at a 90 degree angle. The entire cabinet face and contents have the ability to rotate 360 degrees, permitting easy access to anything stored on these shelves without having to rifle through the vacuous space of a corner unit. Novel kitchen features and accessories offer this same convenient feature which may be fitted into any cabinet and without the need of modifying the standard cabinet door. These ‘Susans’ are also available in a broad range of size and scale to suit nearly every cabinet size or need. The Lazy Susan continues to be one of the best kitchen storage ideas to come along.
Need a Pantry?
Not everyone in our D.C. area has a kitchen the size of a Dulles Airport hangar, so we have to make the best use of the kitchen footprint that we have. Not every home has the alcove or extra square footage necessary to fit or retrofit a suitable pantry; but all is not lost. It’s not at all too space demanding to include, in your cabinet layout, a floor-to-ceiling cabinet that will well serve as the pantry that you wished you had room for. As these sizable units do, in fact, claim a portion of the ever-valuable counter space, the inclusion of these custom pantries are well worth the exchange.
More Resurrection of the Dead Space
An astute cabinet designer will often see opportunity where conflict once existed. These ‘conflicts’ occur when using standard sized cabinets in a kitchen where the kitchen space isn’t equally divisible by these standard sizes and ‘blind fills’ are created–finish face facades that hide unused inches. A sound layout will take these cumulative ‘dead spaces’ and transfer them into one 6-8” opportunity, which is an absolutely ideal nook for storing flat cookie sheets and the like.
 Additional Space-saving Kitchen Storage Ideas
Additional Space-saving Kitchen Storage Ideas
A terrific means to make the best use of storage space is to organize the space that you already have. There are a number of neat, practical add-on features that could be attained that will help get the clutter out of the cabinets, save space and make your kitchen that much more usable. Features like retractable, fold-away spice racks, turn-table spice racks are a great tool in addressing all those little containers into a manageable space. Racking systems designed to organize your everyday dinnerware fit neatly in a confined cabinet space, providing a space-saving means to organize these items. Also, if you happen to have a collection of fine pots and pans, don’t hesitate to choose to display them: above the island or above the range; and displaying them as such keeps them out of the cabinet, freeing-up that valuable cabinet space.

