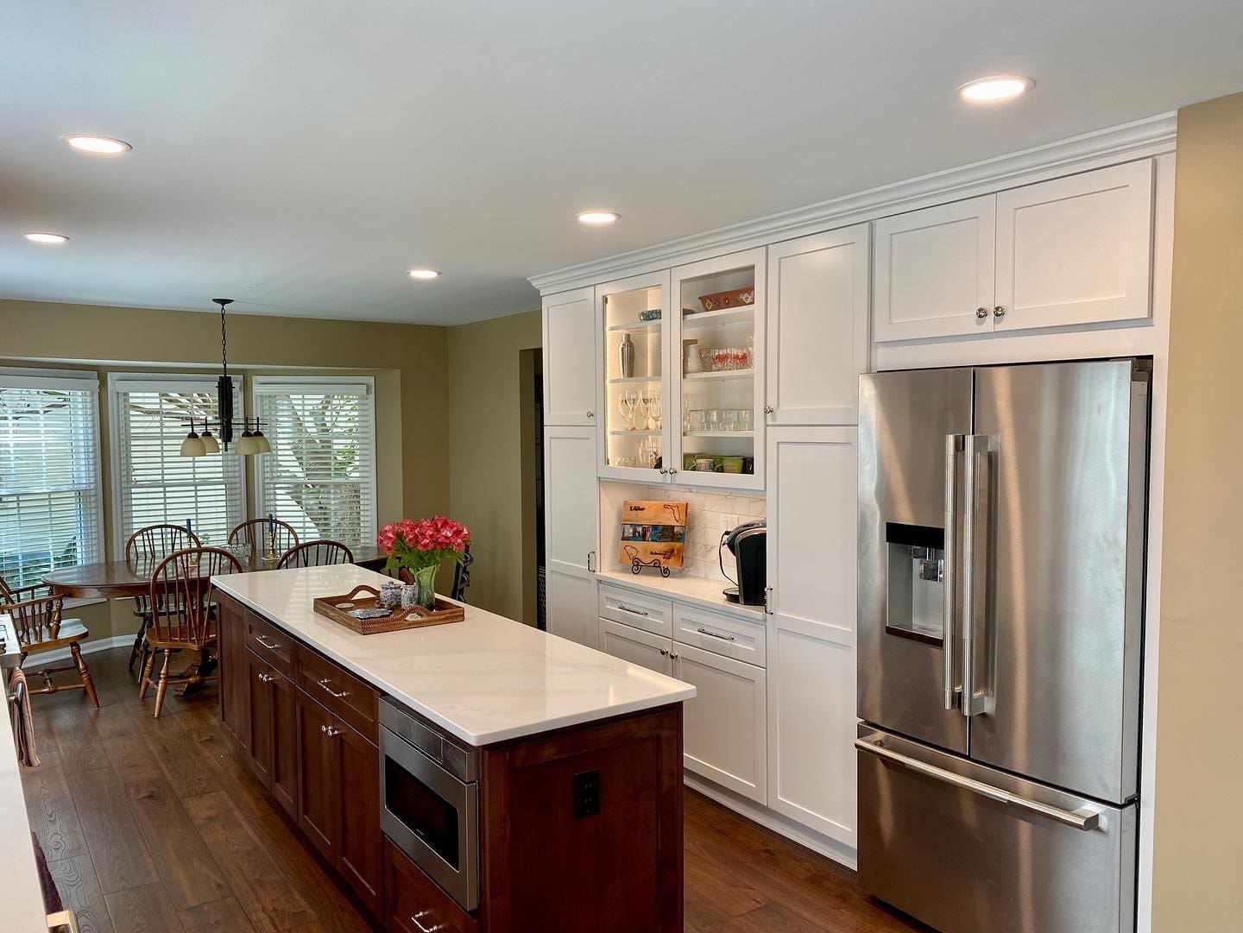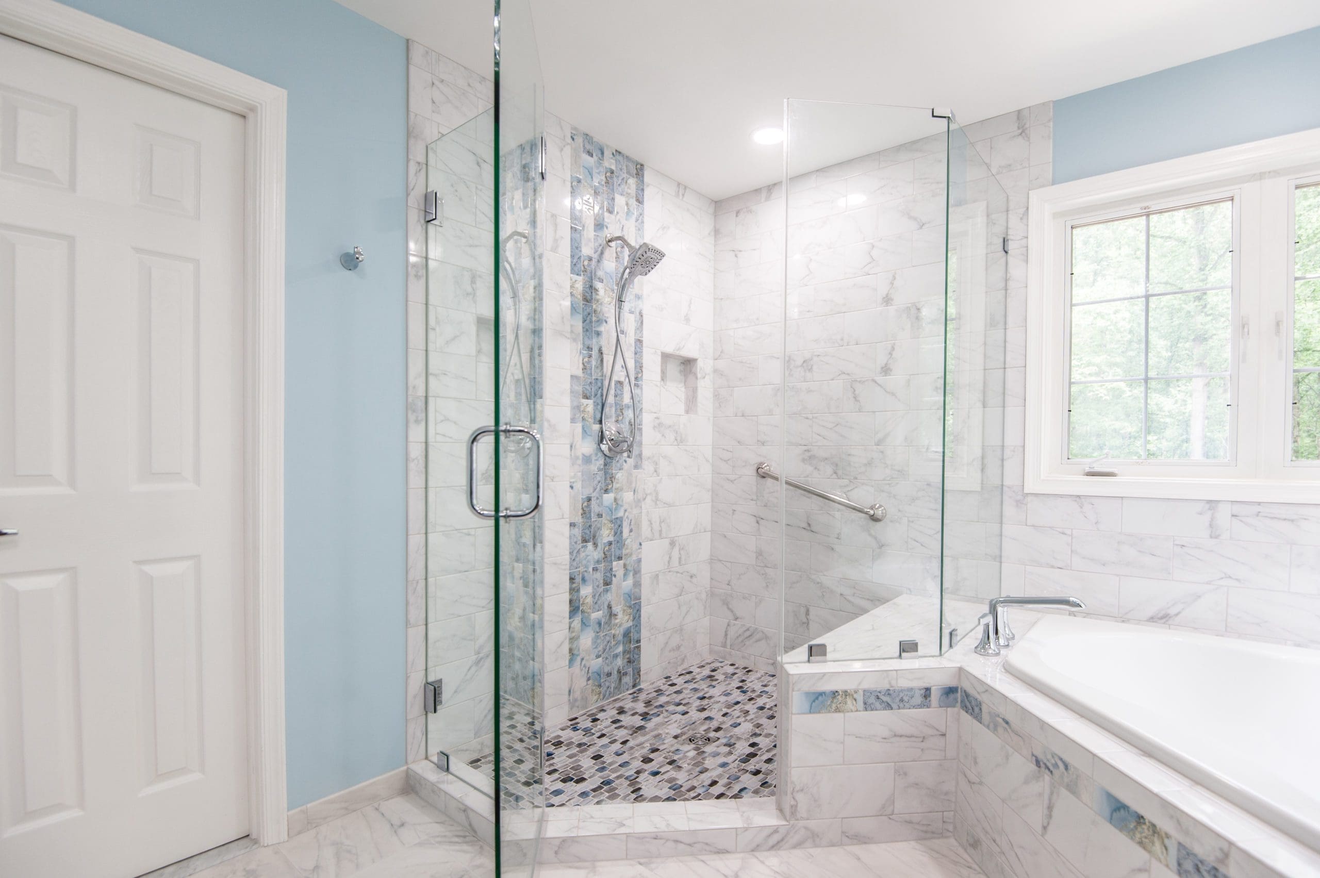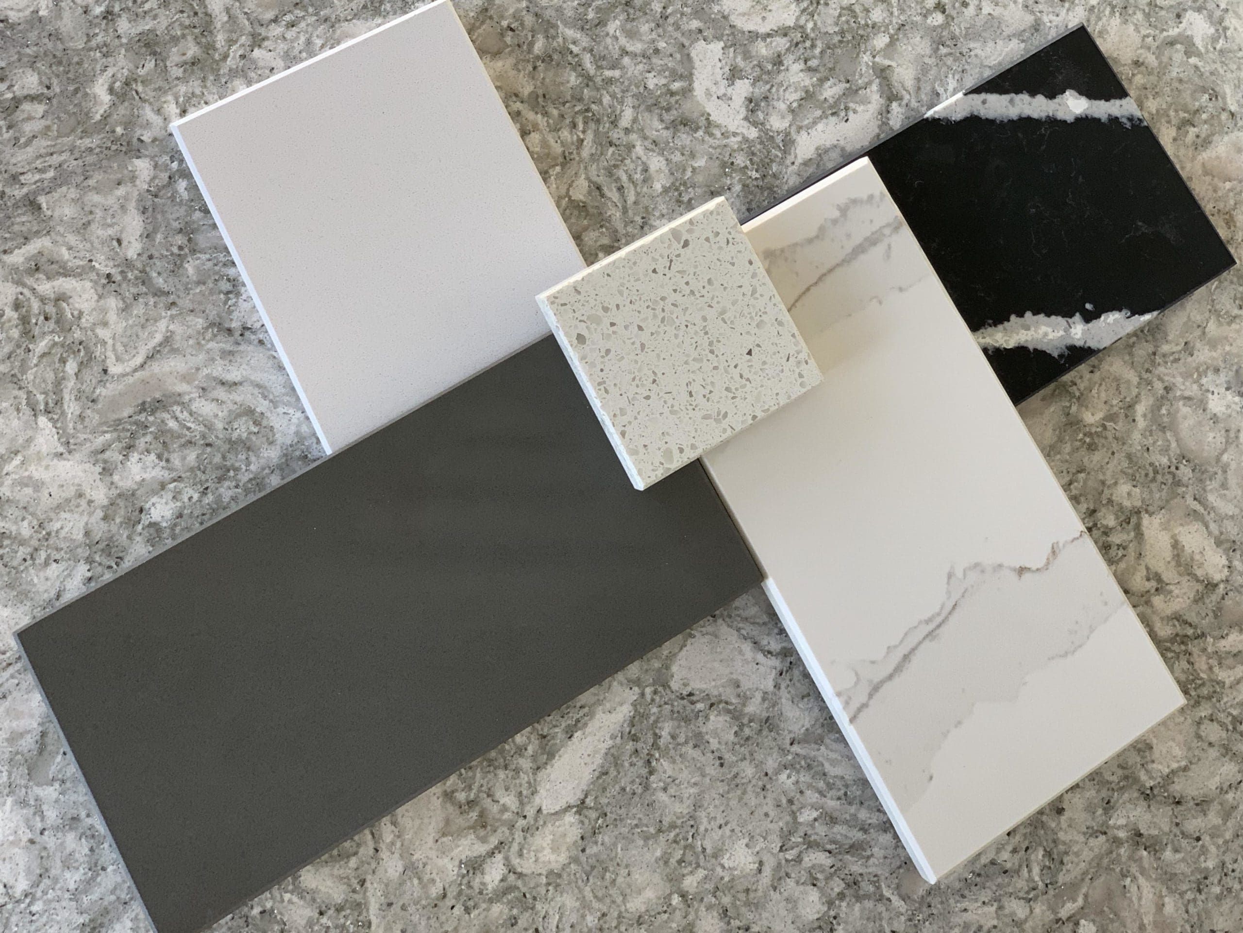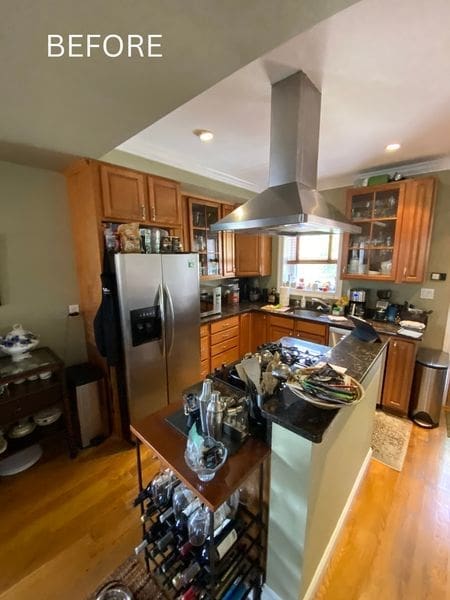
In this NE DC home, we expanded the kitchen into an adjacent space and reworked the layout. We added a beautiful apron sink, and extra storage in the form of pantry cabinets and a large wine rack. The range and hood were relocated to allow for a large island with seating. The dark slate floors are a beautiful counterpoint to the light cabinets and countertops, and aren’t those pendant lights fun?
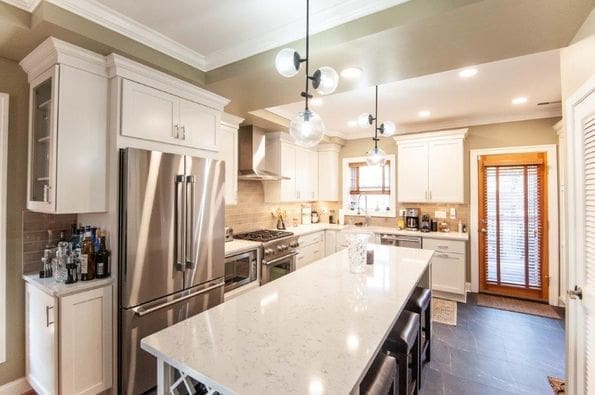
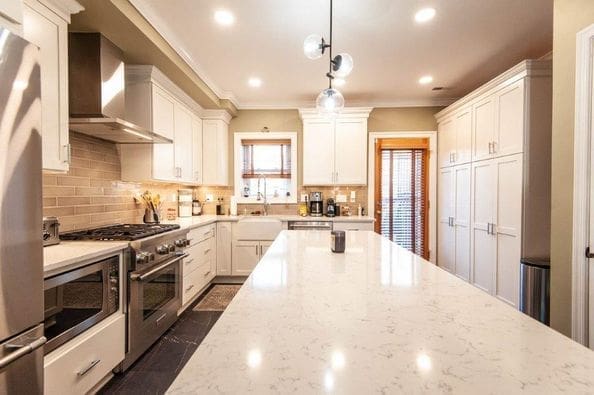
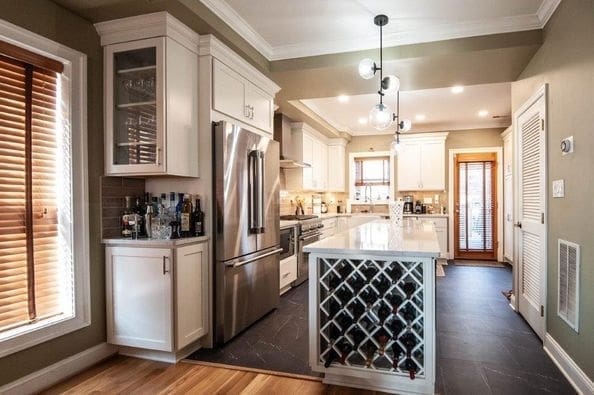
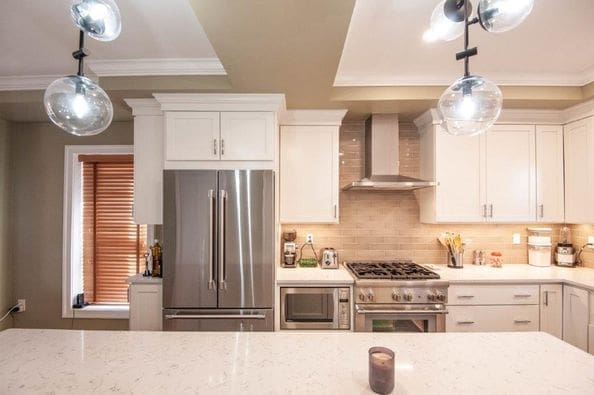
Contact us to schedule a free in-home estimate for your next project!

