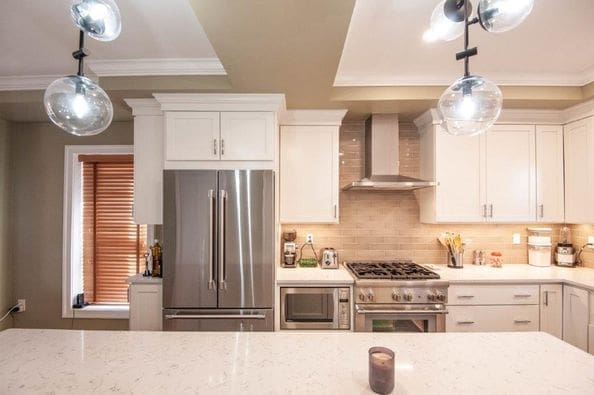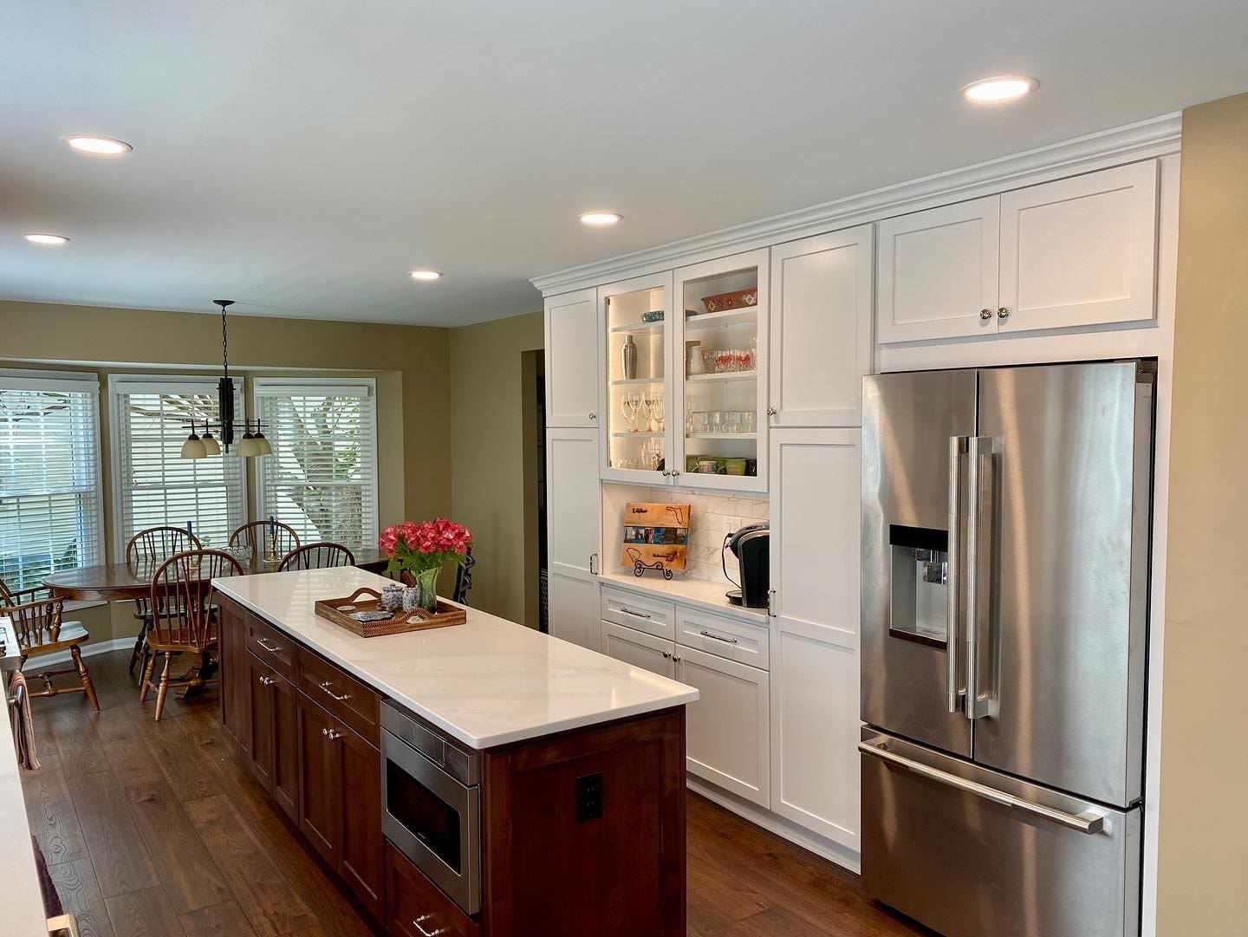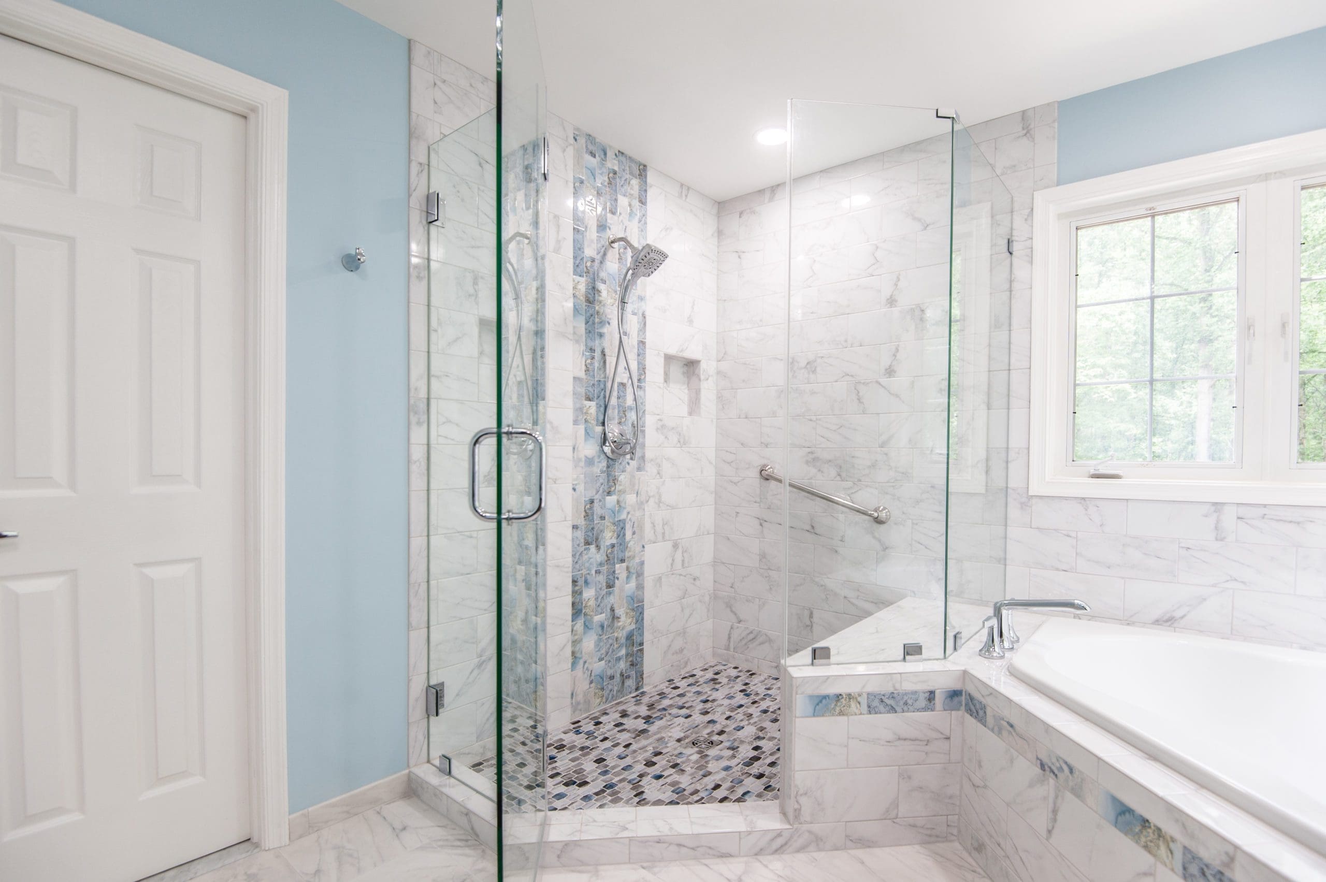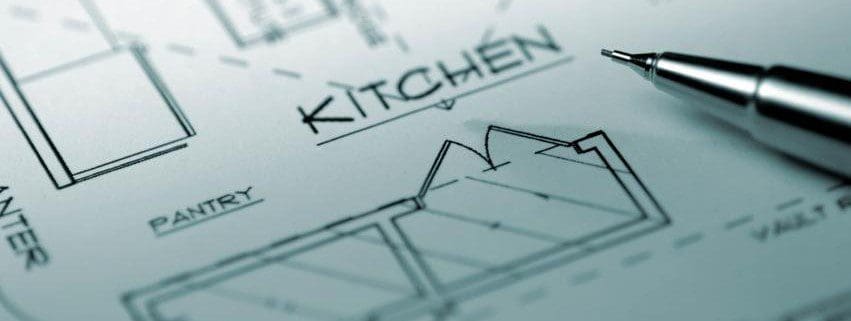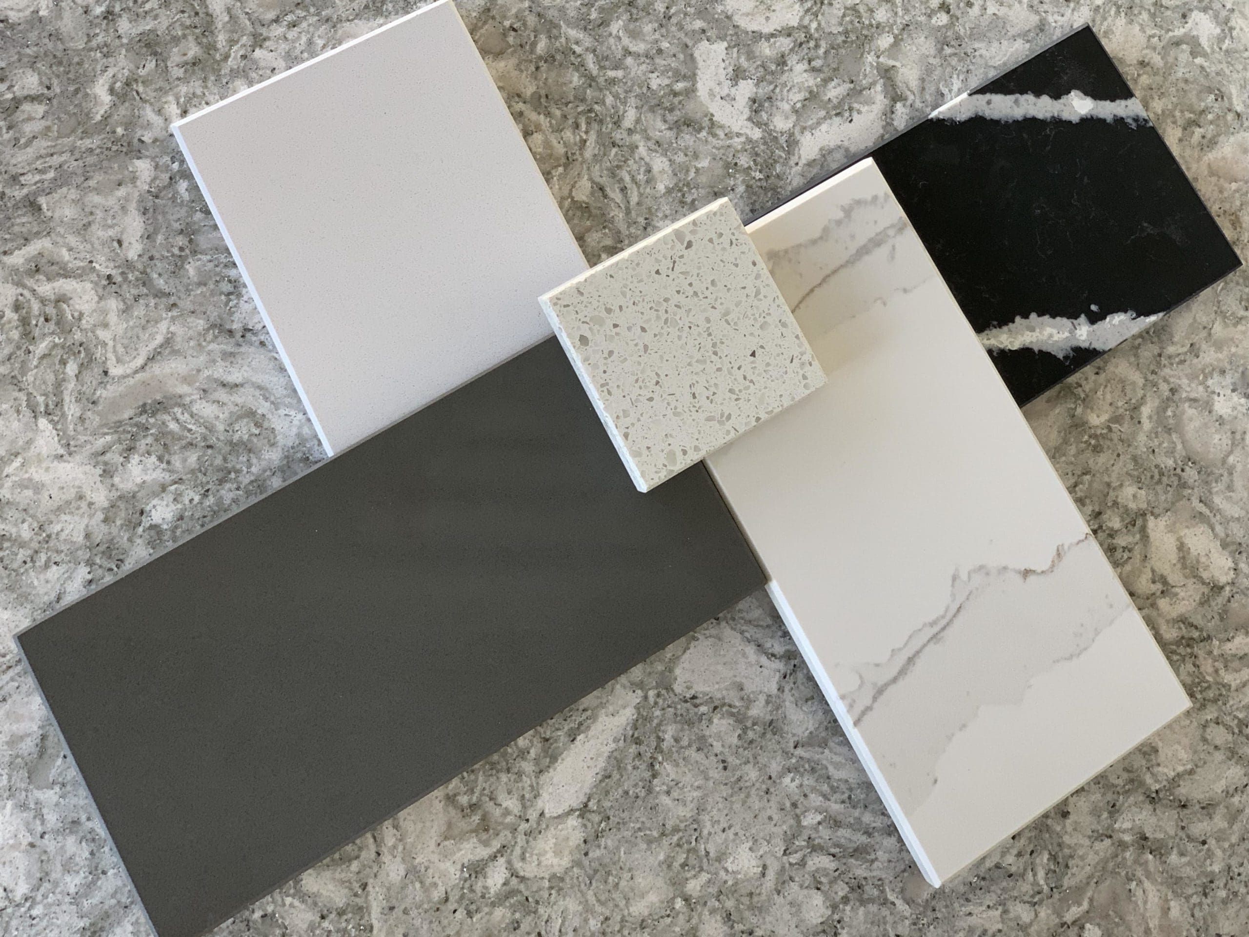What’s Wrong With This Kitchen?
When entertaining the idea of a kitchen overhaul, the very first thing that any homeowner has to do is to accurately assess what is ‘wrong’ with the present kitchen space that they own. A solid assessment takes into account so many variables that it’s often difficult to clearly navigate all the shortcomings the kitchen may have. It’s not enough to simply fan through a home magazine and fantasize about a featured dream kitchen and expect that ‘that one’ is precisely what you want and need because you, and your lifestyle are markedly different than that of the family’s that’s represented in the photograph. Sure, it’s beautiful; but will it work for you? A good assessment will guide you where you need to be.
Accessibility of the Kitchen Layout
One of the key points to review is that of ‘accessibility’. This can be somewhat of an ‘engineering’ proposition as it addresses the positioning of notable features of your present kitchen and determines if these features are in the best and most serviceable location. As some kitchens evolve over time, the additions done within the space can actually make them more dysfunctional. The task here is to examine the positioning of things and figure out if they’d be better served in a different location. Probably one of the more crucial measures is the proximity of the sink, refrigerator, prep surface and cooking surface to one another. A well mapped kitchen brings all these critical features within a few short steps of each ‘station’ to heighten the efficacy of the kitchen tasks.
Of course, another examination of ‘accessibility’ would actually include the navigable space in, and around, the kitchen if there is a particular ambulation need expressed by any member of the household.
Functionality and Storage in the Kitchen
Some of this measure is tied to accessibility but is also a stand-alone critique. Much of these criteria are generated by the cabinets, countertops and the primary kitchen sink area. The cabinetry is often the easiest to assess and probably the easiest to remedy as well. Most kitchens that are facing a ‘makeover’ have infuriated homeowners with a cabinet, or two, which are simply a hassle to contend with. Whether the focus is on a couple corner cabinets that are totally useless because everything in them is so buried or a cabinet is so narrow or shallow that it limits what can be stored–these are things that can be changed quite readily by re-working the layout or adding a carousel feature to a corner unit. If there is presently adequate counter surface or an island in the plan, consider a floor-to-ceiling cabinet to cure some of your storage woes.
You can never have enough counter space, right? Examine how you’re using the counter surface that you presently have. Is it parsed into several unusable sections? Will you need an island to make up for the lack of counter because you need a freezer, refrigerator, pantry closet and stacking ovens to accommodate your needs? Is your sink adequate to service your family? Is a double-bowl more suitable to your lifestyle or will a large farmer’s sink be more to your liking?
Kitchen Design and Aesthetics
Everyone wants the drama and ‘awe’ that rests in the pixels of that magazine photo; but is this a realistic goal for your household? That’s the question you must answer honestly. There are fixtures, furnishings, and finishes that can provide that certain panache without having to worry about the maintenance or fragility of some of those ‘finer’ accessories and features. A common exchange might be viewed when determining a suitable counter material: Yes, granite is beautiful but you’d be less likely to go into hysteria with a quartz or composite counter material (with the granite visual) if your 5-year-old spilled his cherry juice on the counter three hours ago. Get the picture?



