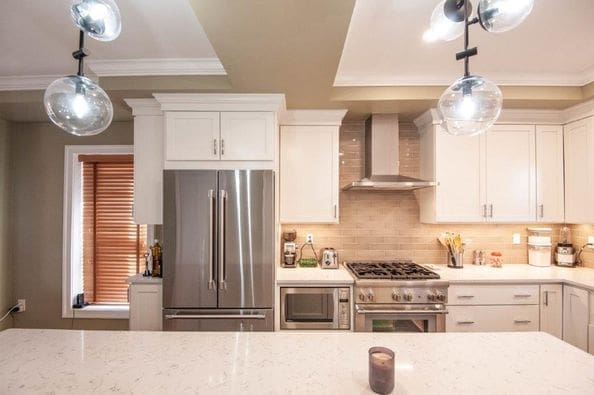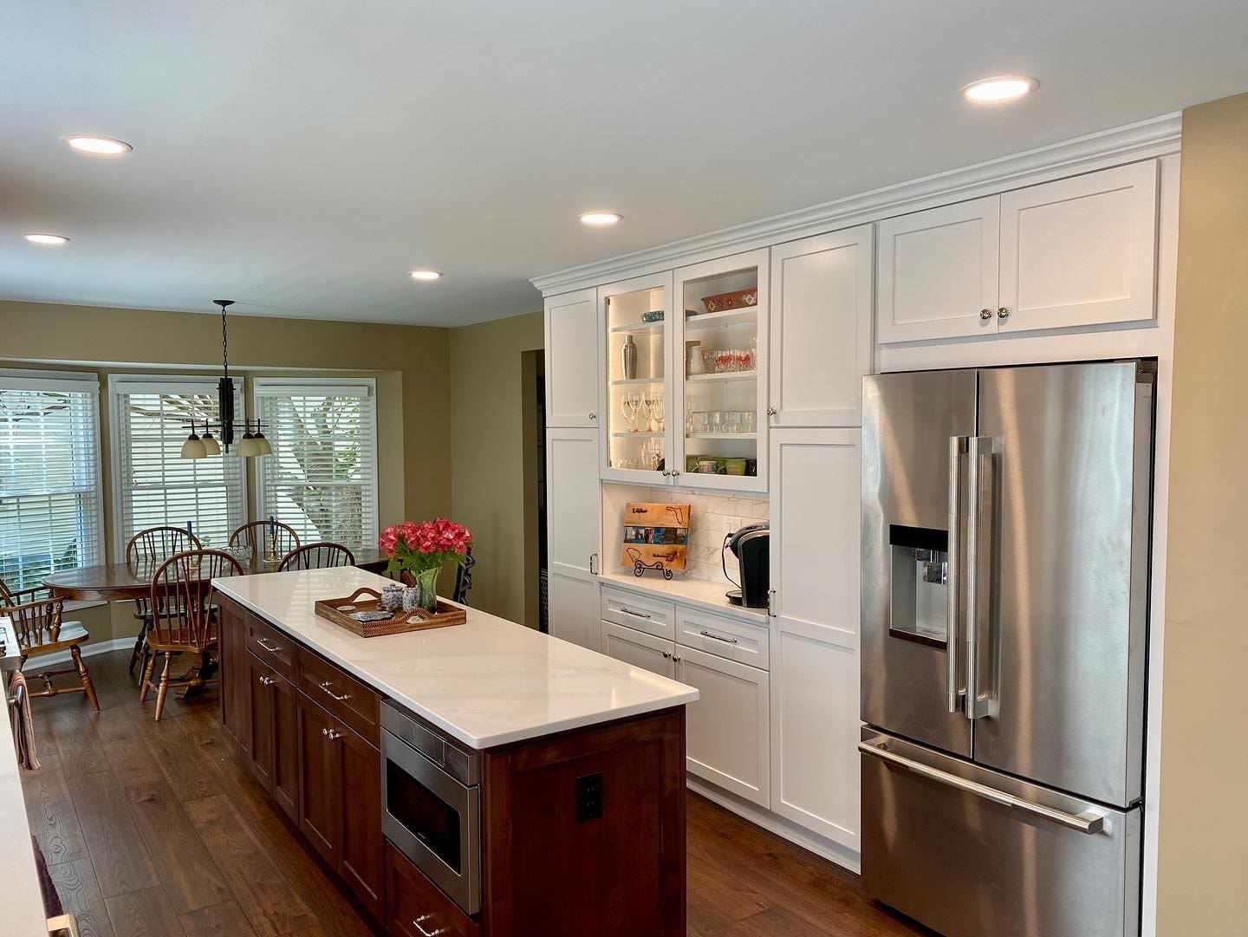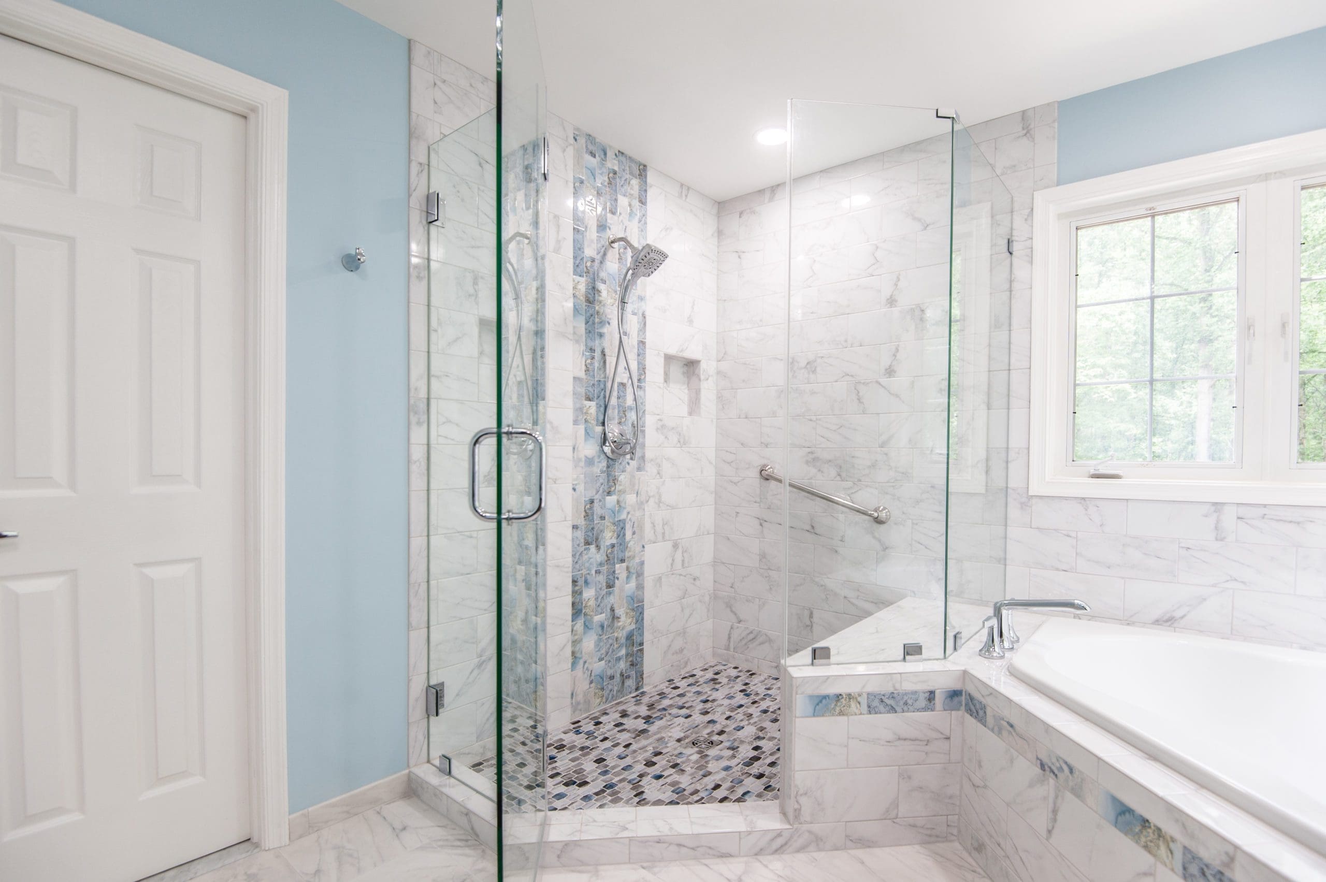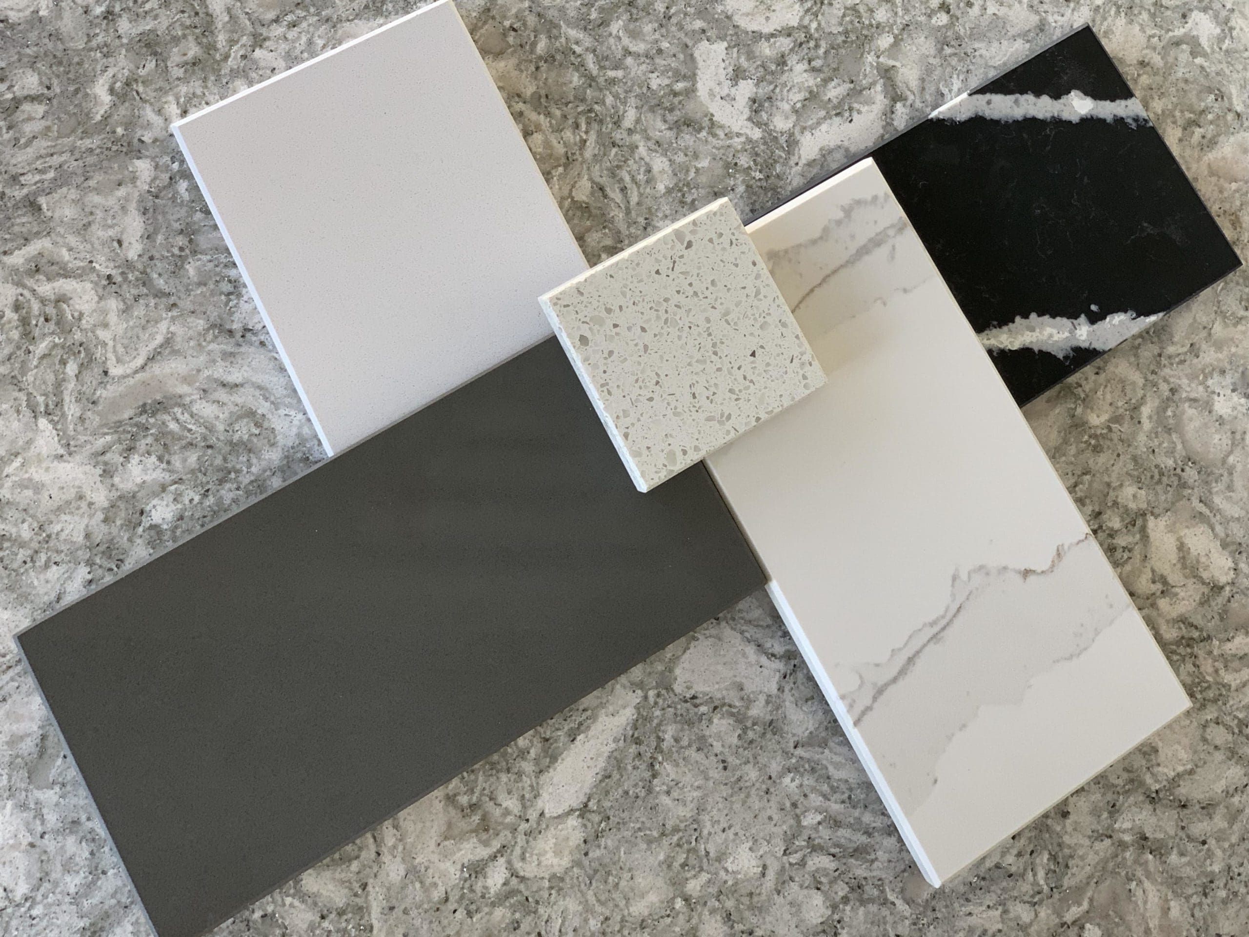 Historically, we all seem to recognize the 1960’s as, sort of, a dramatic movement away from an accepted, conventional means of living and were considerably motivated to openly express, in lifestyle and possessions, our more unique and personal attributes. The starched white shirts, black sedans, and black-and-white televisions of the 50’s were quickly being replaced with tie-dye shirts, ornately painted Volkswagon Bugs and Vans and, of course, color television sets. In those days, conformity was considered a ‘cop-out’, buying into an ‘establishment’s way of thinking; and it was time for that black-and-white society to create a harmonious atmosphere with color and personal expression.
Historically, we all seem to recognize the 1960’s as, sort of, a dramatic movement away from an accepted, conventional means of living and were considerably motivated to openly express, in lifestyle and possessions, our more unique and personal attributes. The starched white shirts, black sedans, and black-and-white televisions of the 50’s were quickly being replaced with tie-dye shirts, ornately painted Volkswagon Bugs and Vans and, of course, color television sets. In those days, conformity was considered a ‘cop-out’, buying into an ‘establishment’s way of thinking; and it was time for that black-and-white society to create a harmonious atmosphere with color and personal expression.
Although the contemporary movement is not as broadly purging as it was in the 60’s, new kitchen designs are, in fact, reflecting a very similar design statement, sharing some of those more notable trends and ideologies in features, accessories, and styles of this particular living space. The trend, in a simplistic sense, is to challenge the space with an area, feature or fixture that transposes the personality of the homeowner into the most vital room of the home, the kitchen.
Establishing the Kitchen’s Focal Point
In order to successfully achieve the personalized effect of ‘non-conformity’, the architect, kitchen designer, or inspired homeowner will choose an area of high visibility or high-use and use this to make the ‘statement’. Please note that the remainder of the kitchen will possess an even continuity with other fixtures and features which lays the foundation for accenting, so to speak, in a profound and meaningful manner. It’s important to have a significant level of design ‘agreement’ in the majority of the space, otherwise this magnificent kitchen could be viewed as muddled or calamitous in style and appeal.
Typically, there are four notable areas in kitchen designs that may be subjected to being defined as practical features that can be addressed with this personal flair: sink area, appliances (all), work stations/islands, and cabinets. In addressing a sink area, for example, the designer may opt for a faucet and sink style that is 20th century retro. While the balance of the kitchen is white, clean-lined with stainless appliances and hardware, this sink will be of an apron style, fitted with a faucet that resembles a backyard hand-water pump–finished in dark, rustic bronze. This bit of antiquity, in appearance, lends a comforting quality to the stark visual of the remainder of the kitchen which transforms the entire space into an area of welcome.
Along the same train of thought, appliances will be selected which are also extremely retro in style, resembling those appliances that were available in the 20’s or 30’s. Again, in having a contemporary backdrop of symmetry and conformity, these appliances transform the space into one that is much more inviting, much more warming. Work stations and islands are, for the most part, a standard feature in kitchens these days. However, what has changed is the stringent square or rectangular geometric top that typically defines such areas. Here, the shape of the top is being cut to a more irregular shape–from sharp descending angles to dips-and-waves that are as random as paint-drop splatters. With the advent and popularity of hard-performing glasses and acrylics, these tops are also being fitted with translucent surfaces which add a real ‘pop’ to the personalized statement of the kitchen. Cabinets, oddly enough, are being intentionally ‘miss-matched’ in that the upper cabinets may be a natural cherry with antiqued brass hardware while the lower units are glazed white with stainless hardware. In this case, the viewer has to decide which set of cabinets is the one making the statement!
Avoiding that ‘Garage Sale’ Look
As mentioned prior, it’s important that the predominance of the kitchen space be organized within one, general, solid theme when planning the introduction of an asymmetrical accent feature. Given that, it’s also important to keep the intricate portions of decorating and accessorizing far and away from that which you are using for that special ‘statement’ look. For example, if we return to the first example offered with regard to the apron sink and hand-pump faucet, it is crucial to use this ‘sub-theme’ unto itself. Any and all accessories, knick-knacks, and amenities which are intended to support this ‘sub-theme’ need to be located within the tight confines of that sink area.
Items such as porcelain pitchers and basin combinations, hand-dipped candles, or burlap-strung hand-soaps which compliment that single element happening at that sink area need to be in that area. It’s important to avoid distributing or dispersing these elements about the room because it will shatter the continuity of the room and severely detract from the focal point that you worked so hard to achieve. As small and minute as these little tokens might seem to be, they can contribute to compromising a style and statement that is pointed and personal–and you!





