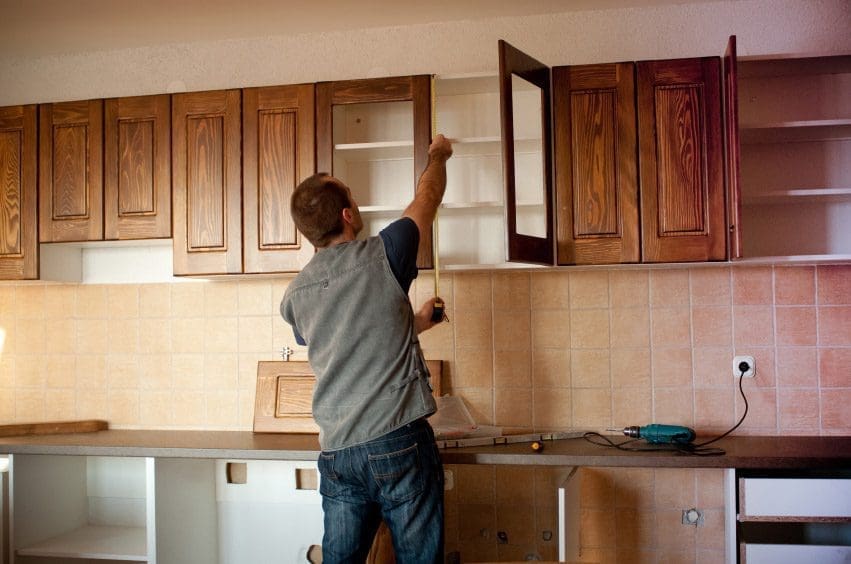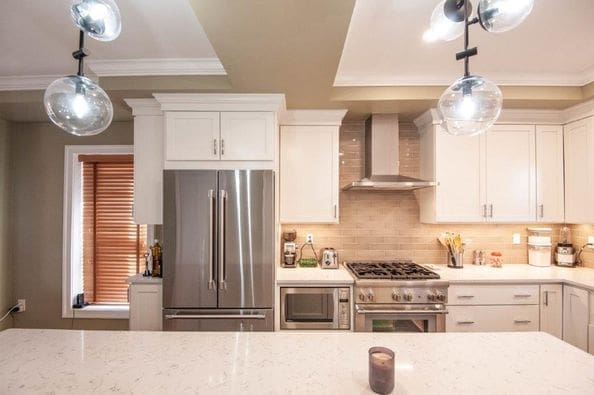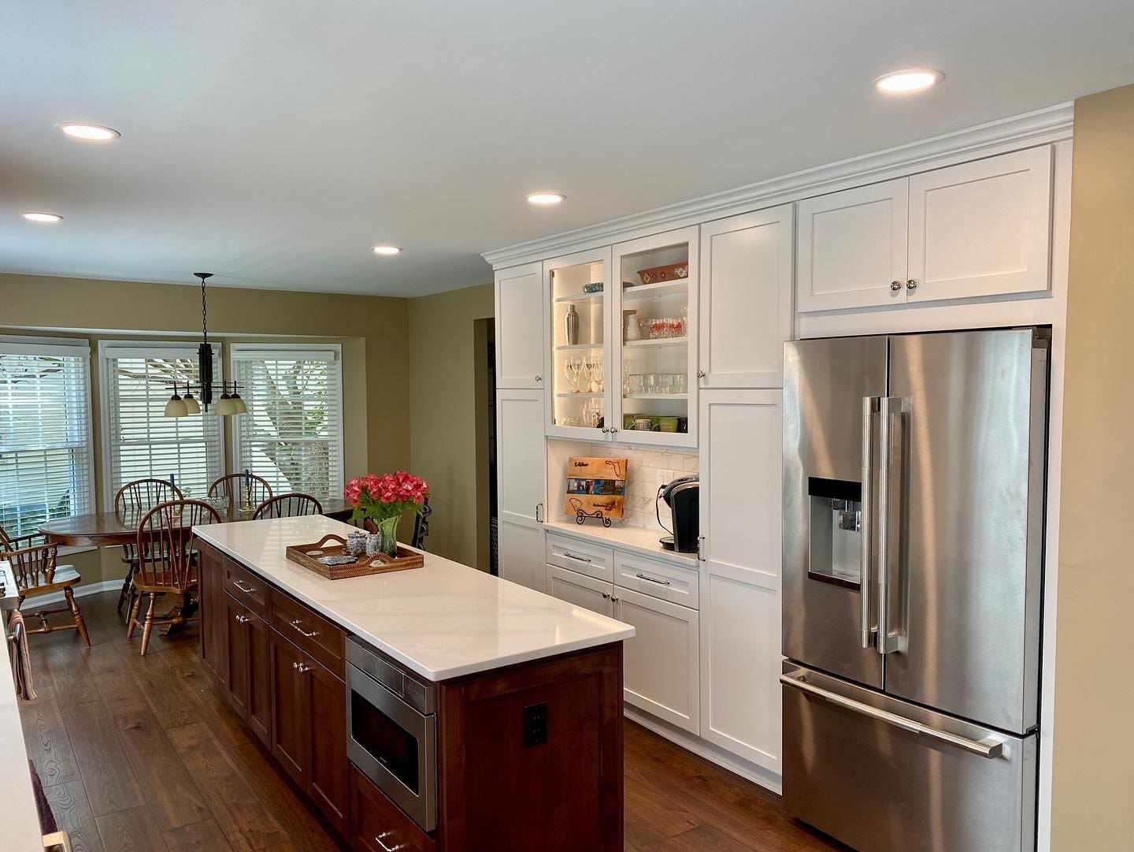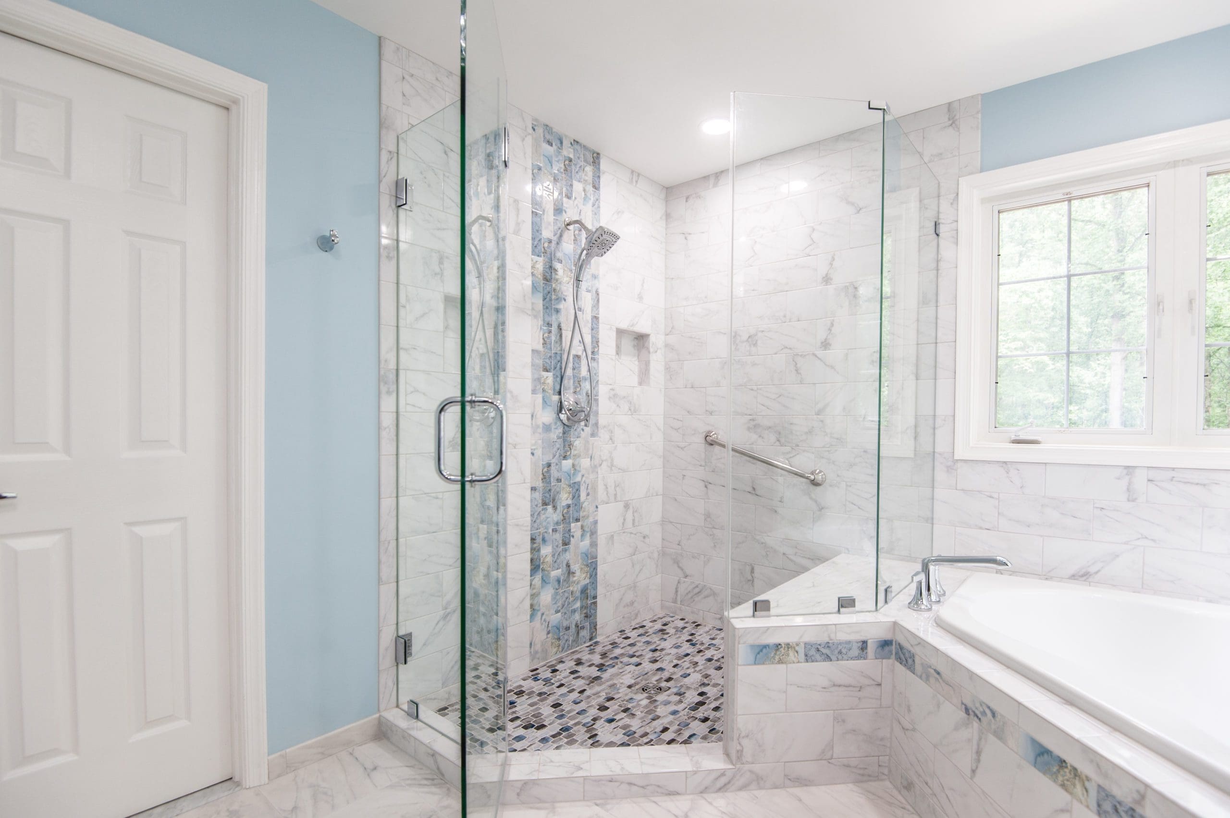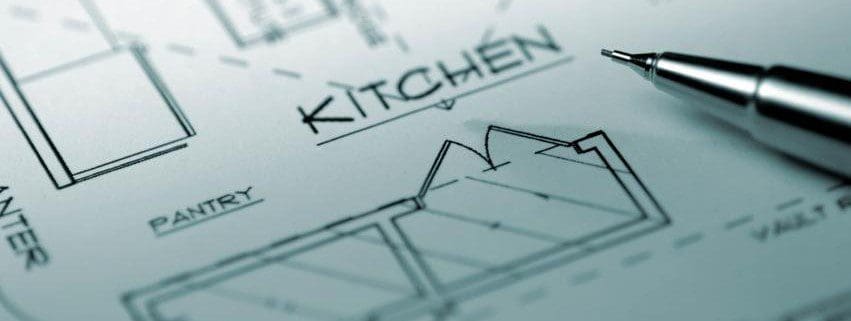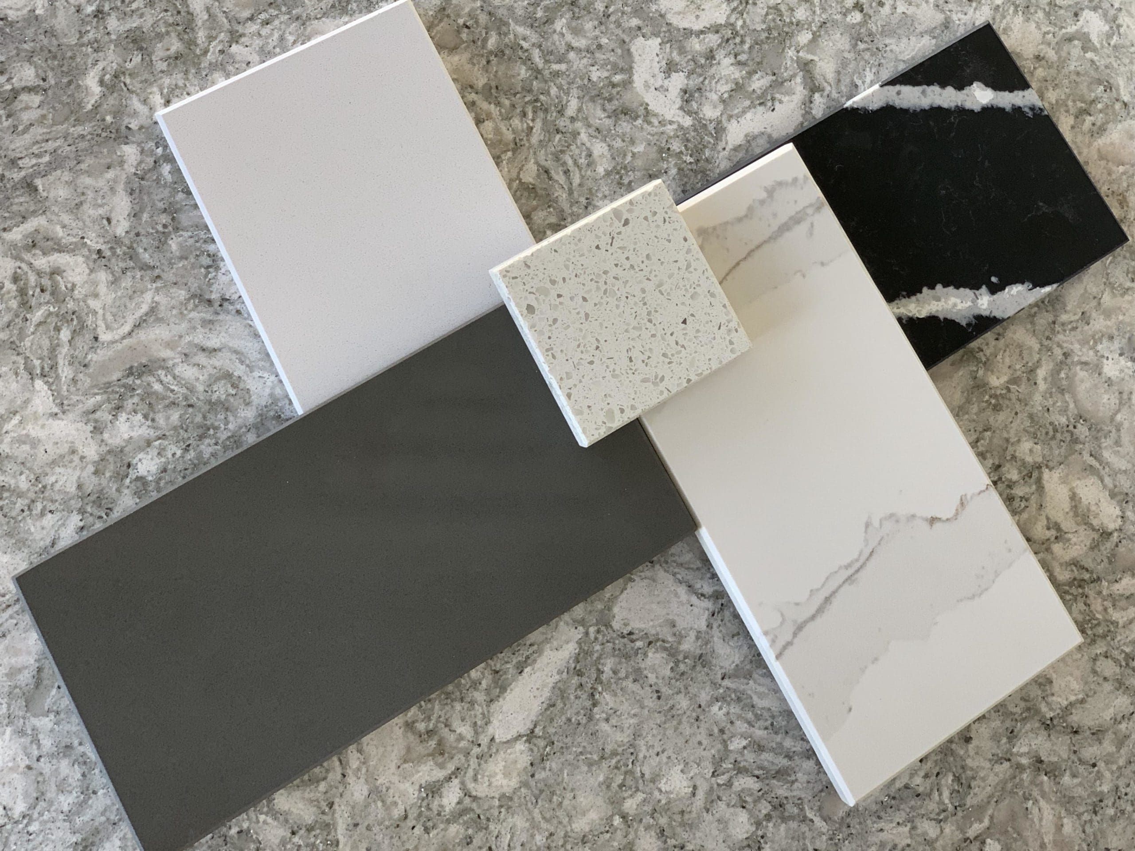2013 Kitchen Trends in Washington D.C. Cabinetry
Any Washington D.C. kitchen designer will tell you that it’s the kitchen cabinetry that establishes the stabilizing theme in a kitchen design. The cabinetry serves as the aesthetic and functional foundation upon which the balance of the features and amenities are built upon. Given this innate characteristic, the astute contemporary designer is somewhat manipulating the traditional scope of application and, instead, challenging such conventional practices in lieu of creating a space that is personal and extremely interesting. One may argue that some of these interventions pose a significant challenge toward continuity and definition of any chosen theme. Yet, as you will see, there is a definitive balance that can be created and established by bending a few design rules, here and there.
In affecting the foundation, so to speak, of the entire kitchen theme, it would appear that the designer is compromising the integrity and stability of the visual projection. However, the converse of this couldn’t be more apparent. These purposeful and intentional interjections of style are communicating a level of functionality and interest that cannot be achieved otherwise. As bold and daring these escapes from convention may seem, they are clearly an energetic and thoughtful endeavor into today’s kitchen design and function.
The Strong Influence of the Casual European
A standard practice in mainstream European design and that of American Eclectic is the practical and sensible integration of open-air shelving in the kitchen cabinetry. Contrary to traditional American kitchen cabinetry standards where doors, wood or glass, serve to hide or barricade the most commonly used dishes, the shelving is used to openly display and create a convenient access to the same. These are not shelving units that are simply affixed to the wall with L-brackets from the local hardware store. These are shelves that are replacing two, or three, upper cabinet spaces and are constructed to match and fit the abutting cabinetry. Not only do these shelving areas serve to accommodate the most commonly used, everyday, dishes and glasses but are also being used to display framed photographs, knick-knacks, heirlooms or a combination of all of the above.
This form of cabinetry feature lends a more casual and comfortable feel to any D.C. kitchen design and, in particular, may add a bit of ‘hominess’ to an otherwise sterile or unapproachable kitchen space. While this integration seems to be more personality driven–as the homeowner may want to communicate a modem of ease and casual statement–the shelving is proving to be a wonderful means to bridge the style and functionality of the desired results and achieving this without forfeiting the generalized theme of the kitchen.
…and for those who have their secrets…
Quite opposed to the concept of the open-air shelving concept is that of a visual with a complete and total lack of reveal. Within this trend, the cabinetry serves to conceal nearly every component inside the kitchen space. Yes, even the appliances are tucked-away behind retractable doors in an effort to highlight the beauty of truly fine cabinetry works. There is an abundance of visual continuity in such spaces as, when all doors are closed, the entire kitchen space is tucked-away neatly in a tight and unapologetic visual. The communication theory here is not that the homeowner is excessively reserved and retentive but, in truth, quite the opposite. When family and guests are abound, the kitchen is revealed as an expression of openness and welcome; and then returned, post-activity, to its more formal, retiring state. It’s an interesting concept, indeed.
A slight modification to this concept, running along the same theme, is the structural configuration of a kitchen space that is entirely fitted with ‘built-in’ cabinetry. As with the previous example, the finished kitchen is completely closed and contained. However, in this case the cabinetry is not granted the visual of being attached to the walls of the kitchen, they are the wall. The cabinetry, along with all other furnishings and appliances, are inset into the gross kitchen space and create a façade wall of cabinet doors and drawers. All the storage space of the cabinetry is concealed, rendering a remarkable interest of unknown depth and dimension.
The Trend of ‘Earth and Sky’
This concept may appear that the household, or designer, just couldn’t decide on which direction to take the kitchen into, so a compromise was developed with regards to cabinet choices: dark or medium-toned wood base cabinets complimented by light, or white, painted cabinets for the upper units. As detached as this may seem, the concept is really taking off in the Washington D.C. design industry and is clearly a very workable and acceptable means of creating a kitchen’s foundation. The idea of ‘earth and sky’ is fairly transparent here in that the base cabinets, notably darker, represent the ‘earth,’ and, by contrast, the lighter uppers represent the ‘sky’. Not only is this a natural and warming foundation but it permits a plethora of decorating schemes and themes that add a great deal of longevity to any Washington D.C. kitchen design.

