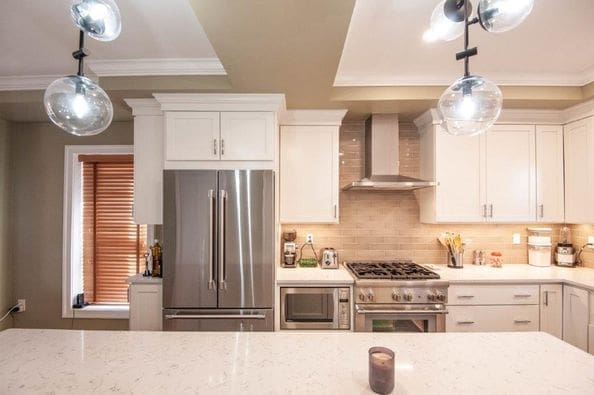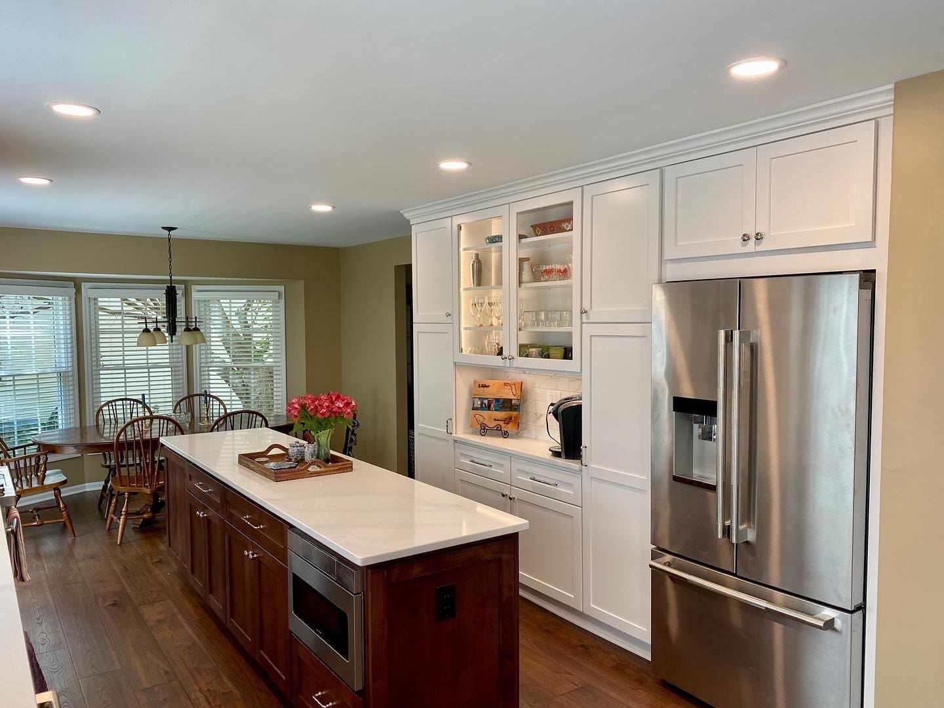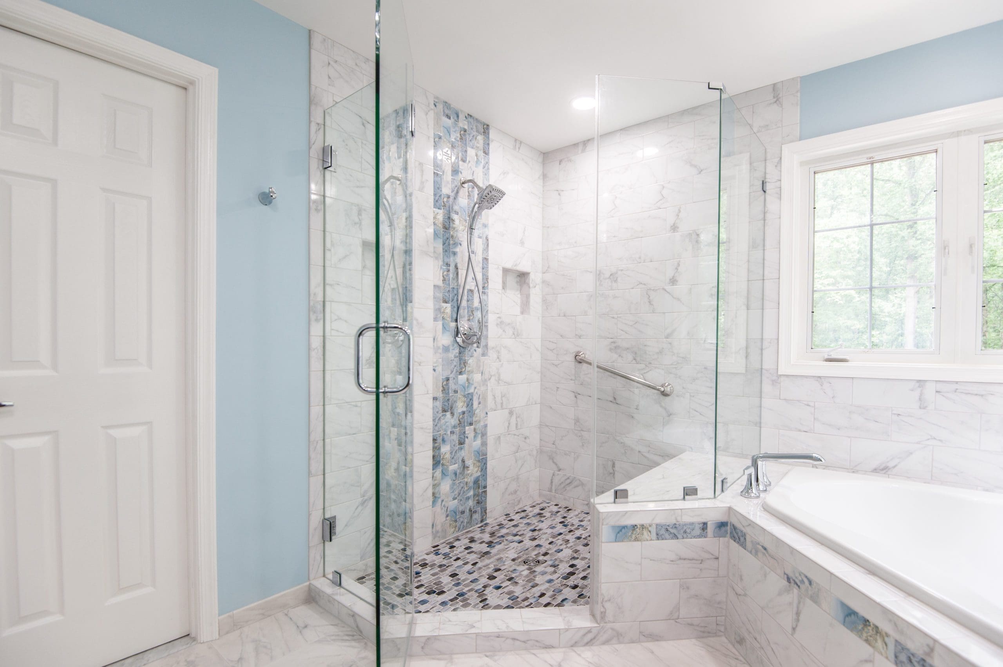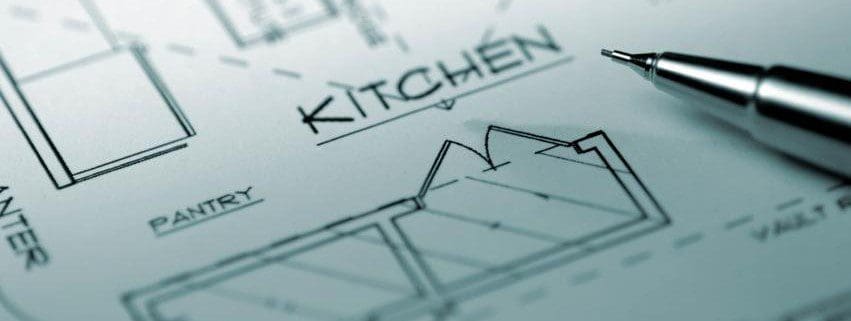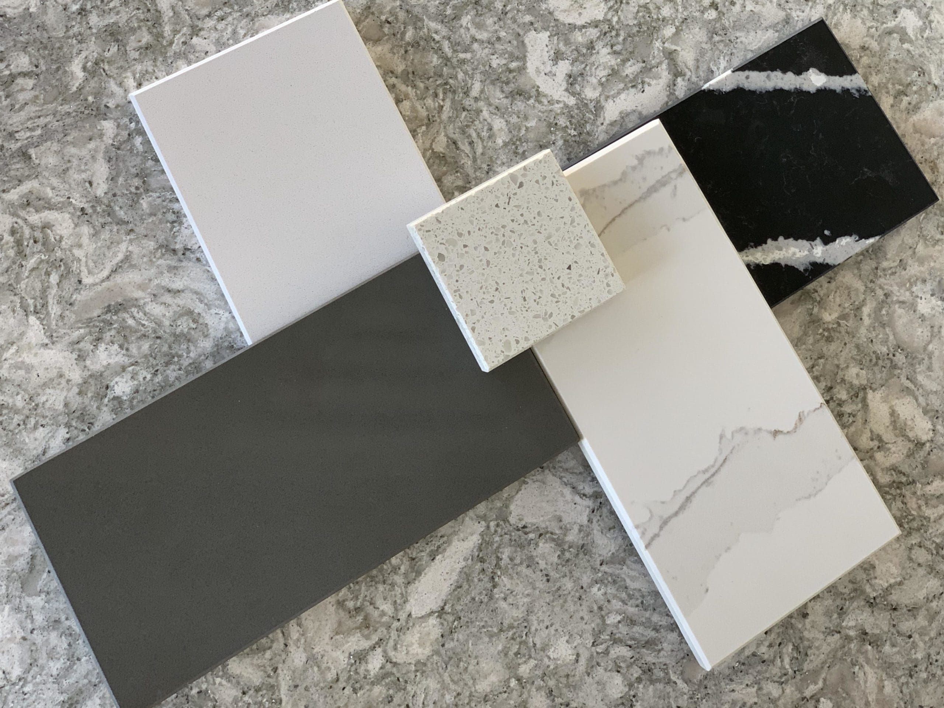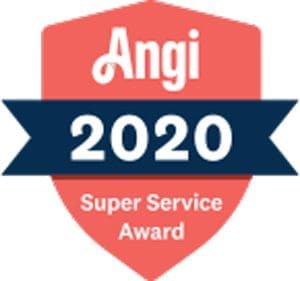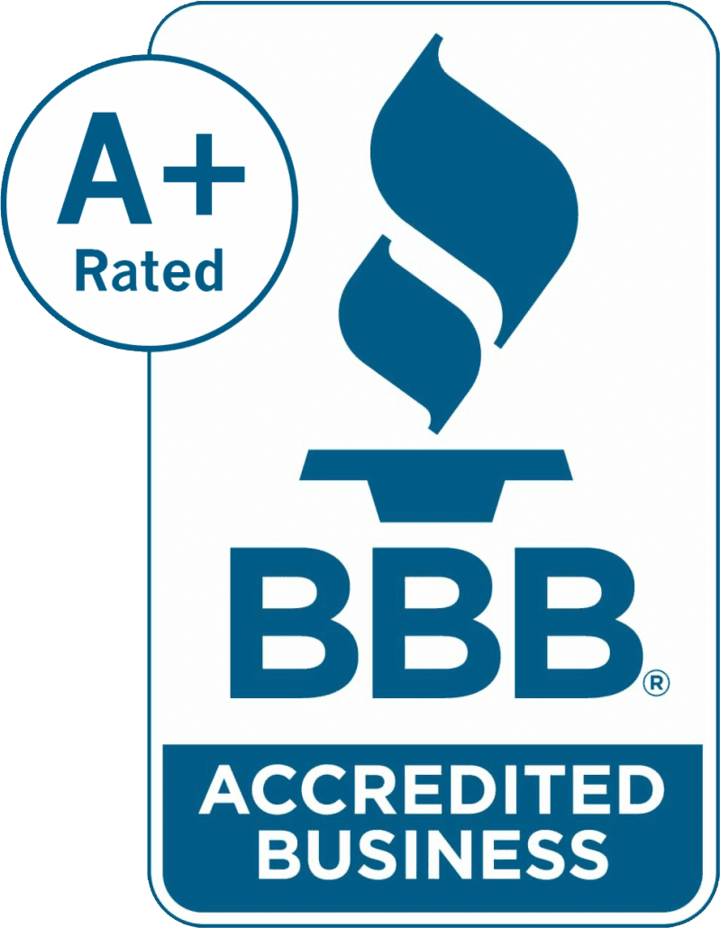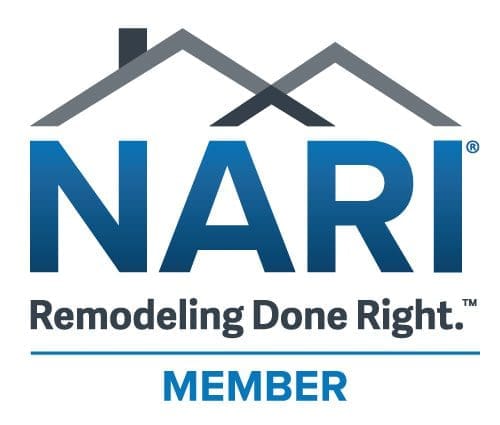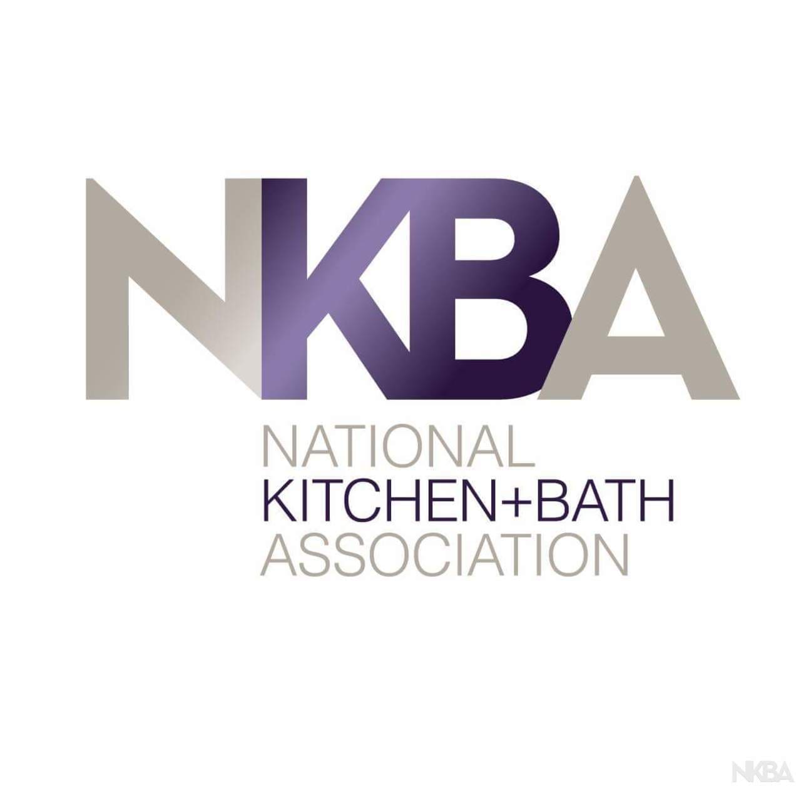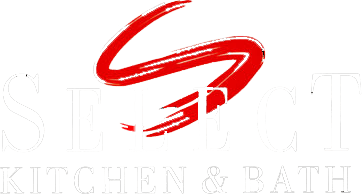Are you planning a bathroom remodel? Virginia homeowners often choose the winter months to do this type of project in their home. Finally doing that master or main bath update that you’ve wanted for so long is a great way to start a new year.
If you haven’t been through a bathroom remodel experience before, it is easy to overlook critical details during the planning stage, which can result in having to make many decisions about the design, materials and fixtures in a short period of time. This situation can make a bathroom remodel project much more stressful than it needs to be.
Below we’ve outlined some of the key steps involved in planning your bathroom remodel. By going through these simple steps, you’ll find that the whole process of designing and completing the project will flow much more smoothly.
Want List
Start with simply making a list of what you want to achieve through your bathroom remodel. Creating a file of magazine photos that feature bathroom design ideas you like can help you create a visual list to go with your written list. Your list may include items like these:
- Separate shower and tub
- Jetted tub
- Radiant floor heat
- Updated vanity lights
- More storage space
- New color scheme
- Updated vanity
Establish Your Budget
Determining how much you are willing and able to spend on your bathroom remodel will be a key factor in determining your choices for fixtures and materials. In making this determination, it best to come up with a budget range that begins with the amount that you would be most comfortable spending and ends with the very highest amount you would be willing to spend to achieve your goals.
Major Fixtures & Features List
The next step in planning a bathroom remodel is to list the major fixtures or items that you will want incorporated into the bathroom remodel and the features you desire to be included in those choices. That list might look like this:
- Roomy ceramic tile shower with rain shower head
- Clear glass shower enclosure
- Oval soaking tub OR air jet tub
- Furniture style vanity with two sinks
- Vanity top to be granite or quartz
- Sink bowls of contemporary white porcelain
- Marble tile for floors and shower
- Towel warmers and heat lamp
- Multi-layered mood lighting
- Water-saver toilet
- Touchless vanity faucets
Bathroom Layout and Design
When a client comes to a Virginia bath designer with the previous steps completed, putting together a bathroom design that fits what the client is envisioning becomes much easier. Now all the designer will need to do is take measurement of the space being renovated, discuss any consideration of expansion into other areas and then work with the client in coming up with a layout and design that fits their want list, their budget and their lifestyle needs.
Finish Details for a Bathroom Remodel
Once you and your bathroom designer have agreed upon a layout and overall design that also fits your budget, it will be time to start making your specific selections as to the finishes and fixtures that will be included in the remodel.
This may seem like a simple task, but in reality, it can be the most time consuming and difficult steps in planning a bathroom remodel. ‘The devil is in the details’ is a saying that rings very true when it comes to finalizing the ‘details’ of any remodel, and that certainly includes a bathroom remodel.
Any items that may need to be special ordered should be given top priority. This may include items like your tile selections, custom vanities, the vanity top, light fixtures and plumbing fixtures with special finishes or features.
Of course, in order to place those special orders, decisions will need to be made. What types of metal finishes will you be using for your bathroom fixtures – faucets, towel bars, light fixtures, shower door, cabinet hardware? Will they all be polished chrome, brushed nickel or a mix of finishes? Faucet styles for the vanity and tub and types of showerheads or shower panels will need to be chosen.
Your vanity itself will require a whole list of decisions: Paint or stain color, cabinet style, how many drawers and where will they be placed, cabinet hardware and the vanity top will need to be selected. If you are installing tile, you will need to choose tile for the floor along with a grout color to match it. Decorative tiles in a shower or as a border on a wall will need to be chosen, as well.
Are we done yet? No. Not yet. Do you want towel bars or towel rings? Which ones and what sizes? Where will they be located? And what about the electrical switch plates and outlet covers? Are the old ones being re-used or will you be selecting new ones? And we haven’t even gotten to the light fixtures or window coverings yet!
Yes, the devil can be in the details, but when you understand the process of decision making that goes into a bathroom remodel, you are less likely to be overwhelmed when you reach those final details. Many of them can be made ahead of time. A little preplanning and organization can make the whole remodel run smoother and be completed quicker.


