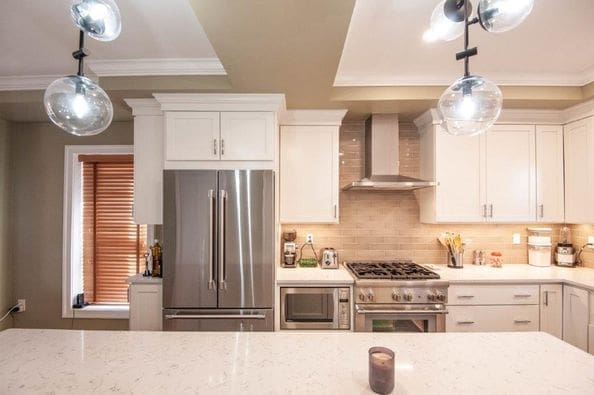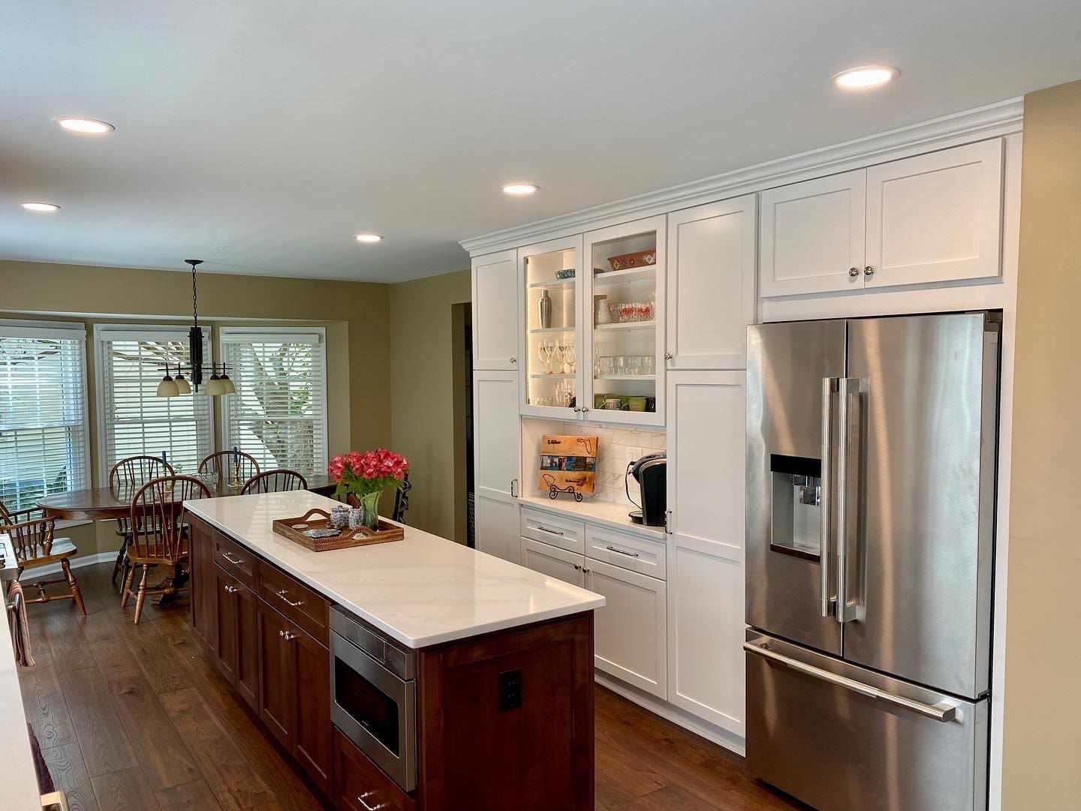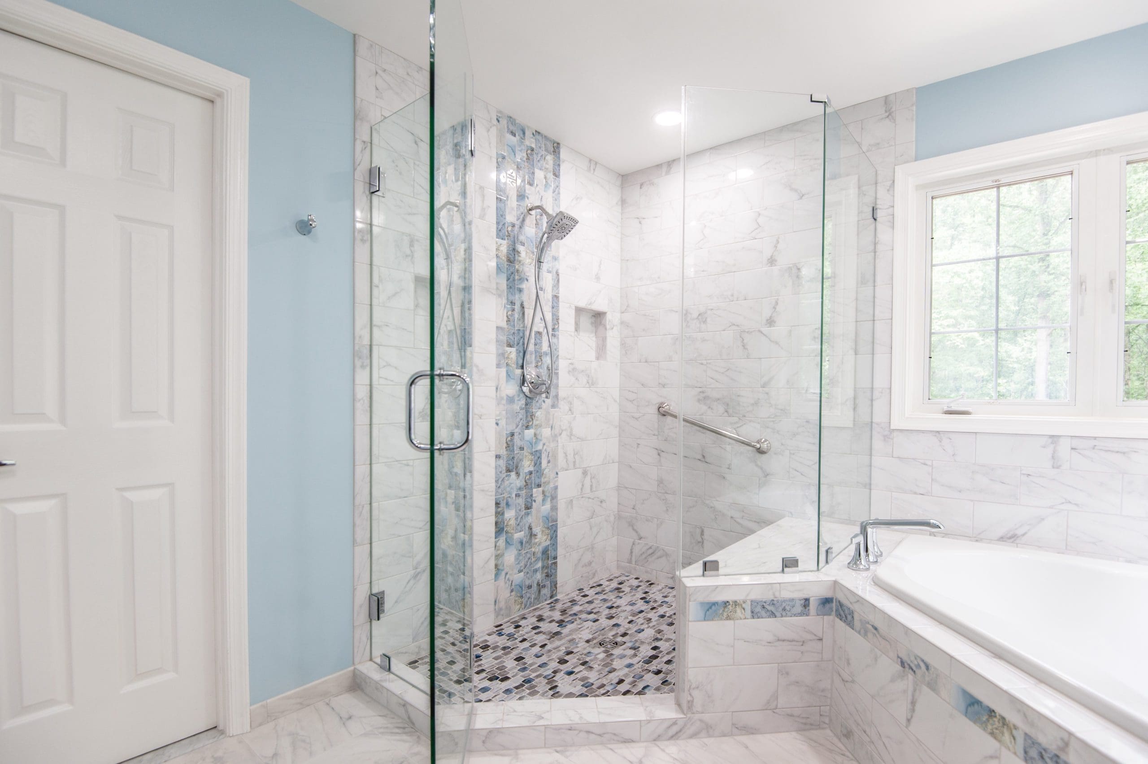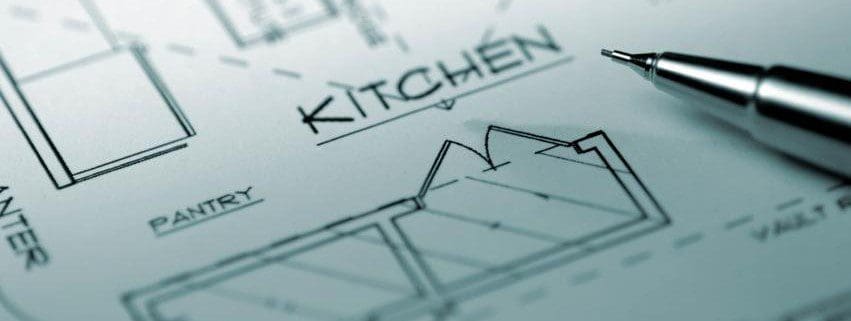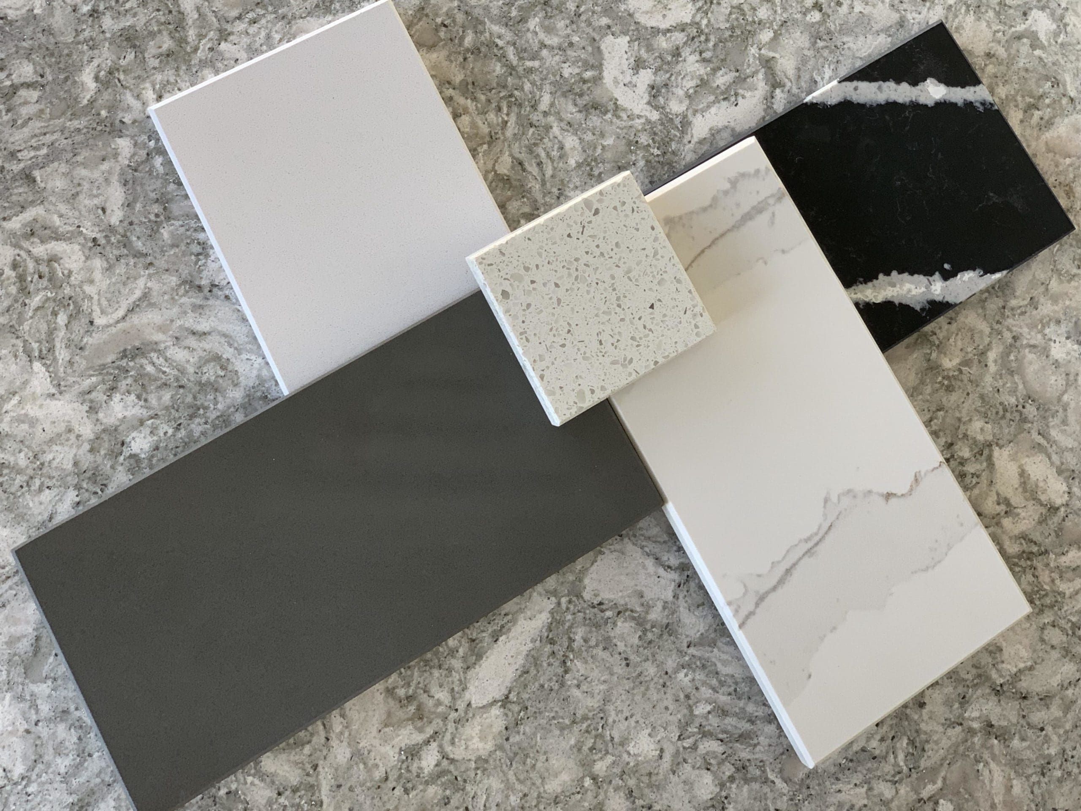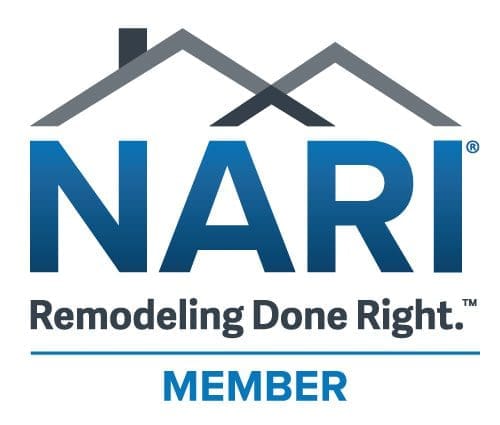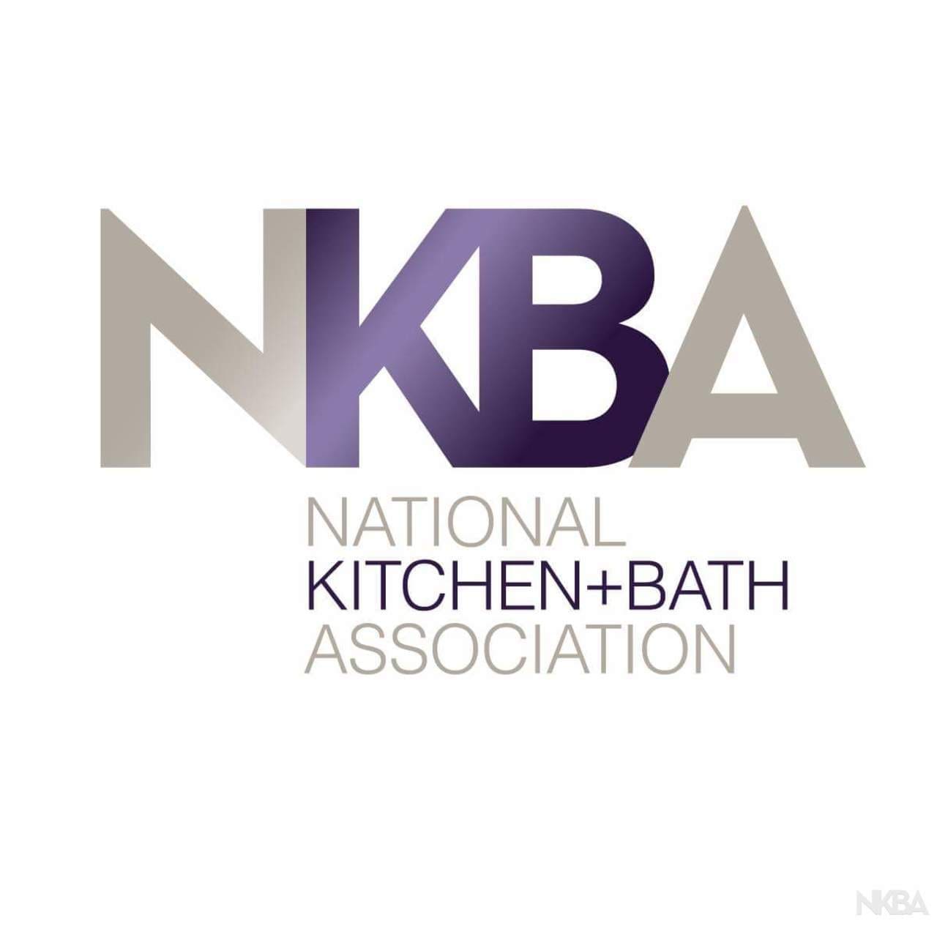If you are planning a kitchen for a new home, you will likely have the opportunity to choose most any layout for your kitchen. When designing a kitchen remodel in an existing home your space and layout options may be more limited. However, don’t discount your layout options too soon. Most homeowners are quite amazed with the variety of layout options a professional kitchen designer can come up with when designing a kitchen remodel. Designers are able to look at the kitchen area and see beyond the confines of the existing layout.
There are several items to be taken into consideration when designing your kitchen layout. Two of the most important are the traffic patterns through the kitchen area and the all-important work triangle.
Traffic Patterns
Will the kitchen area have more than one entry? Will it be open to the rest of the living space in the home or closed off? How traffic flows in and out of the kitchen is an important consideration, especially for a larger family or a household that often has guests in the kitchen area. Avoiding collisions between those entering and those leaving the kitchen area can be especially important if there is only one entry into the kitchen. The entry areas of your kitchen layout need to include ample walk space, as well as good visibility.
Work Triangle
Although modern kitchens have added dishwashers and microwaves to the standard appliance list of a kitchen, the traditional work triangle still keeps the three standard points: the sink, the cooktop and the refrigerator. The majority of meal preparations involve access to water (the sink) and food (the refrigerator). Both of these areas culminate together at the cooktop, the third point of the triangle.
An efficient work triangle is said to have side measurements that do not exceed 9 feet and are not less than 4 feet. This enables the cook in the kitchen to easily reach any of the three points of the triangle with very few steps from the center. Therefore, the placement of these three items in relationship to each other becomes critical to a well-planned kitchen layout.
Common Layout Options
Three of the most common kitchen layouts are the ‘L,’ the ‘U’ and the galley kitchen (which can have either one straight wall of cabinets or a corridor between two walls of cabinets). Any of these layouts can also incorporate a kitchen island in the layout, if floor space allows. The ‘L’ or ‘U’ layout may or may not include a peninsula, where one leg of the countertop space can be accessed from three sides.
In addition to the positioning of your work triangle points in your layout, providing sufficient workspace on your countertops near your cooktop and sink should also be considered. Often times, the kitchen island provides that convenient large workspace close to both sink and cooktop. The island may also offer a point in the work triangle by locating the cooktop in the island surface.
Your kitchen and cooking lifestyle will greatly influence your choice of layout. Either an ‘L’ shape or a single wall galley with an island can work great for someone who wants their kitchen open to the rest of the living space. The corridor galley kitchen functions better for those who prefer the kitchen space to be more closed off from the rest of the home and for single-cook kitchens. The ‘U’ shaped kitchen can fit for either lifestyle, depending on how it is positioned in the home and whether or not it has a peninsula.
Informal Dining Areas
Peninsulas and islands both are frequent hosts to dining areas for the kitchen. The dining areas may remain at typical countertop height or be raised to a higher level than the rest of the countertop on the peninsula or island to create a distinct eating area from the work surface. A raised eating bar on a peninsula can also serve to hide the work area from the adjoining room and create a more definitive separation between the kitchen area and dining or living area adjacent to it. Allowing for adequate seating room and traffic behind the stools or chairs needs to be factored in for these informal dining areas also.
Another option for an informal dining area in a kitchen is the ‘breakfast nook.’ This is typically a small area within the kitchen or built into an alcove off the kitchen that has room for a small table and chairs or a narrow table with benches or booths on each side.
The basic layout is just the beginning phase of your kitchen design. Specifics regarding cabinets, drawers, finishes, appliances and lighting all need to be applied to the basic layout. Your final choices will all be influenced by an all-important number – your budget!


