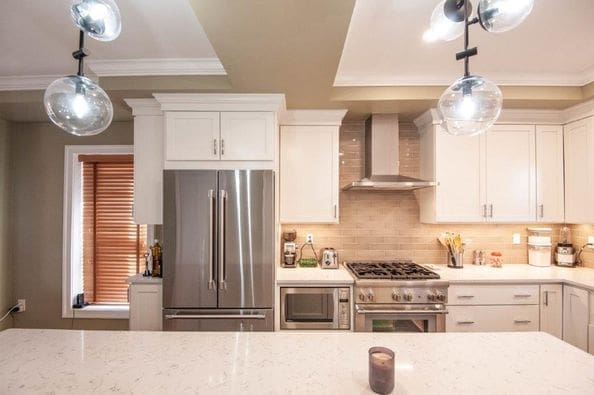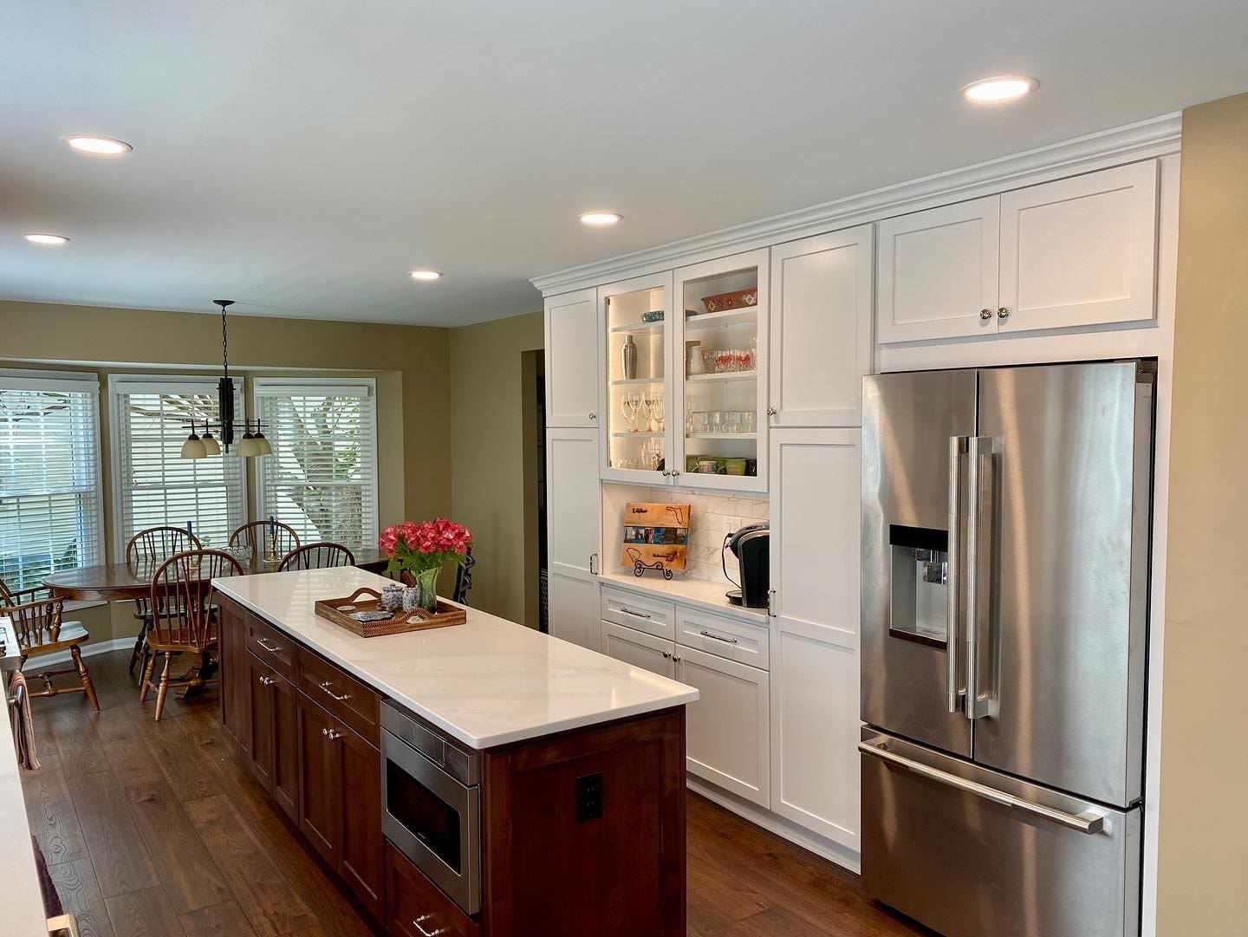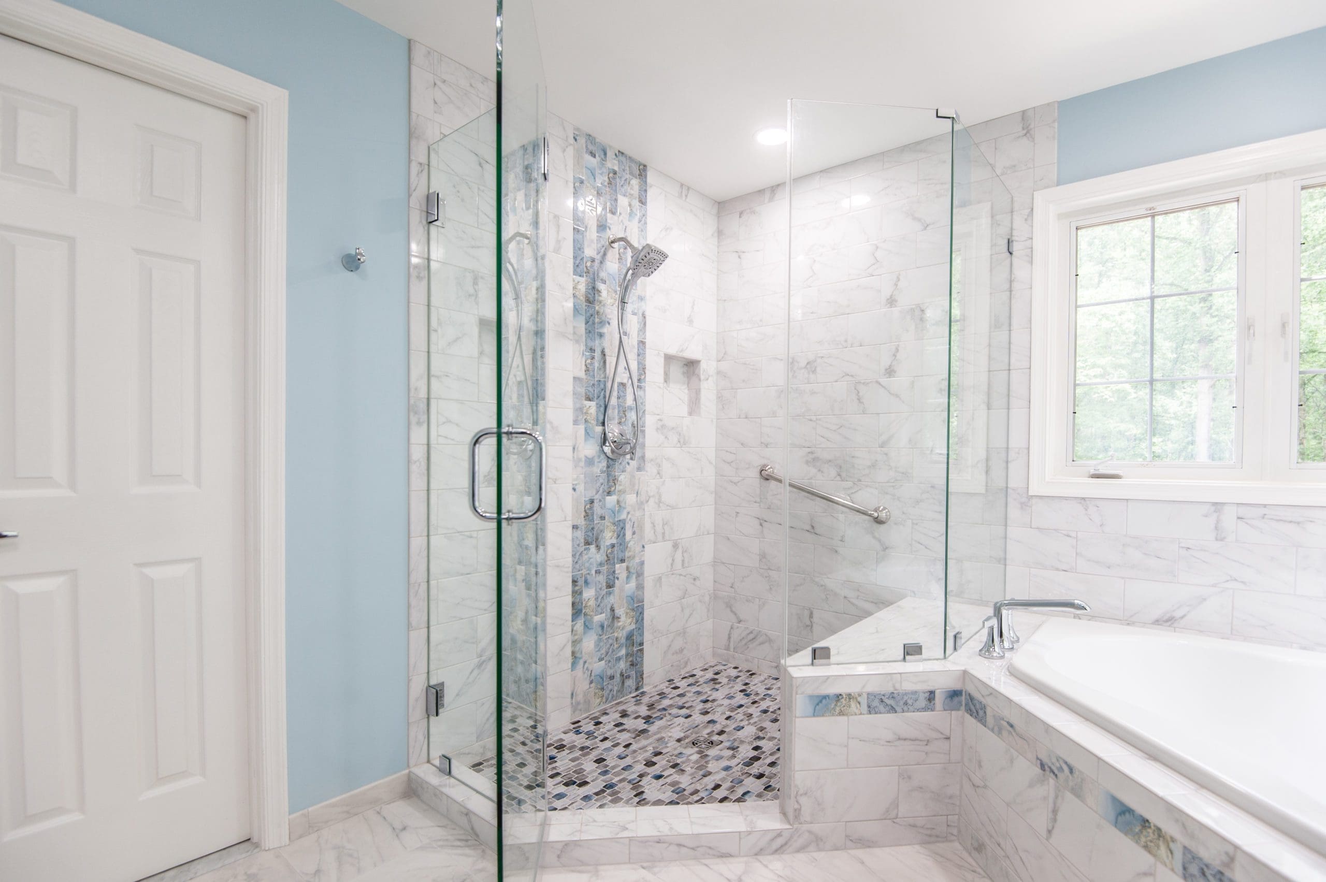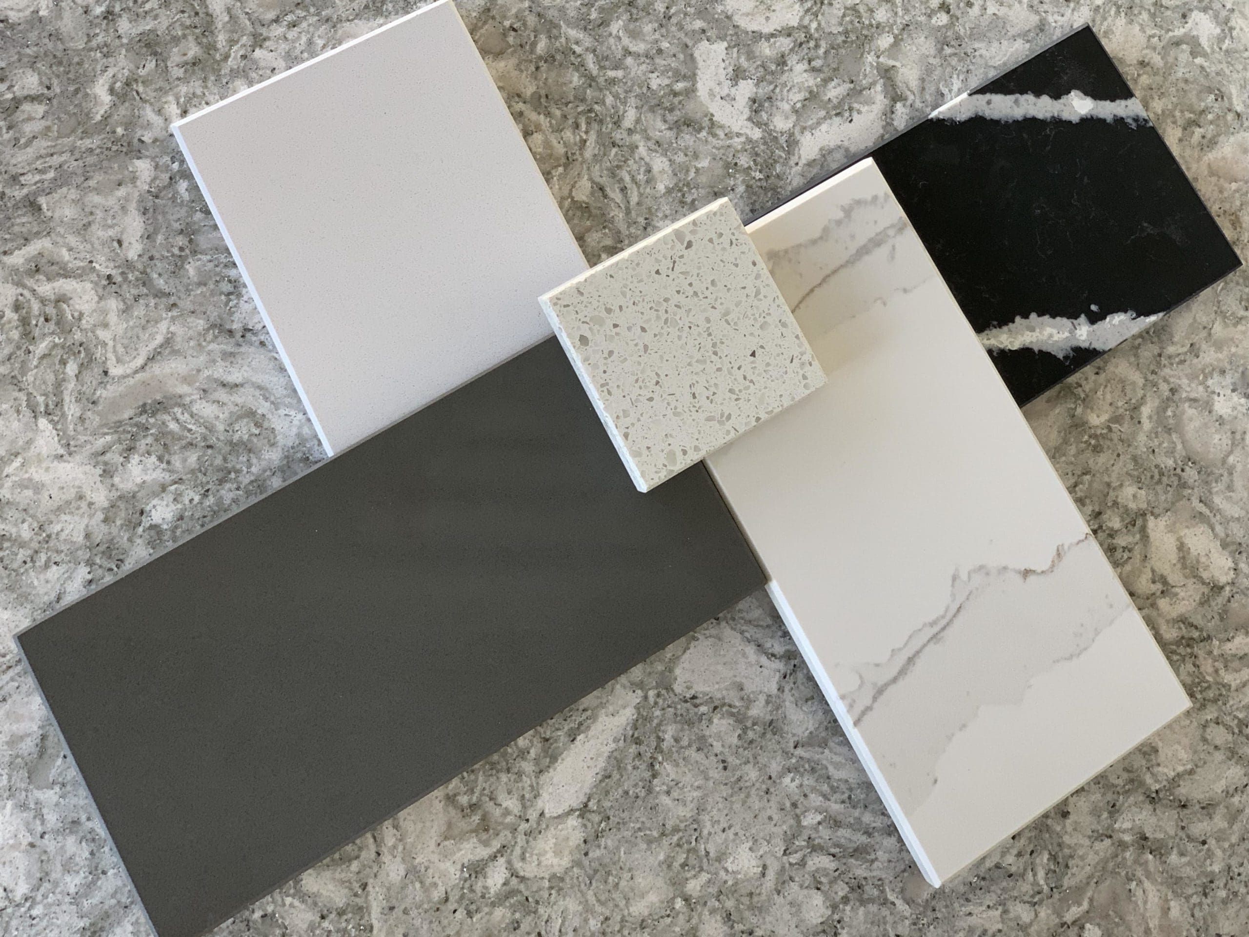Is your kitchen the social center of your Northern Virginia home? No matter what cultural setting you are in, socializing, particularly in the home environment, centers around food. It is no different here in Virginia, regardless of whether you’re in the center of the Washington DC metroplex or further out in the Springfield area, if you’re entertaining guests in your home, it is likely that you are serving beverages, at the very least and, more likely, some type of food along with those cold or hot drinks.
Not all kitchens are designed to accommodate the social aspect of life. A galley kitchen, for instance, is designed for food prep with only one or two people in the kitchen and having the food served in the dining or living area of the home. If you want to be able to interact with your guests or family while preparing your food, you’ll want a kitchen design that is more open and accommodating. Below we’ve listed some key components to include when creating a kitchen social center:
Kitchen Design
1. Open Concept. Unless your kitchen is extremely large, you’ll want a kitchen that is open to other areas of your home. This prevents a claustrophobic atmosphere from developing when the space is being accessed by a larger number of people. It also provides easy access and the ability to communicate with people in the next room without leaving the kitchen. Removing walls that formerly separated the kitchen from the dining or living area is a common means of accomplishing this open concept. You can see an example where we’ve done this for a kitchen remodel in Arlington on our portfolio page.
2. Seating Area. If you truly want your kitchen to be the social hub of your home, you’ll need to provide a seating area. Often this is created with barstools and an eating bar. For a smaller kitchen the seating area is usually outside of the food prep area and easily accessed from the living or dining area. In a larger kitchen, the seating area may be at the center island. If you have the room, including a second seating area, such as a breakfast nook as part of your kitchen area can further accommodate the serving of family and guests while still remaining active with your food preparation.
3. Traffic Flow. Traffic routes through the kitchen and within the work area is a first consideration in any kitchen design, but it becomes even more critical when you are seeking to make your kitchen the social hub of activity within the home. Professional kitchen designers have developed a quick eye for catching potential bottlenecks in kitchen walkways and know how to minimize these issues to create the ultimate kitchen social center.
4. Combining Beauty with Function. Of course, if your kitchen is going to be a place where you are entertaining your guests, you’ll want it to be beautiful, as well as comfortable. With the many great options today for countertop materials and kitchen fixtures, offering both beauty and function is no problem at all. The luxury of granite has become very affordable and offers a very durable work surface. Man-made options offer similar durability and beauty for those looking for more consistent coloring and design. Built-in beverage or wine coolers are great entertainment based options and range hoods can be as fashionable as they are functional with the many options available. There is absolutely no reason to sacrifice beauty for function with all the material choices available for today’s kitchens.
At Select Kitchen and Bath, we’ve had the privilege of assisting many condo and single family homeowners in transforming their kitchen area from a closed food prep area to an open concept kitchen social center, which was welcoming to their guests and greatly enhanced their entertainment lifestyle. If you’d like to hear our ideas about how we could help you transform your kitchen into a space that is more accommodating for social interaction, contact us here or give us a call at 703-866-4224 to make an appointment. We’d love to show you what miraculous things our designers can do with even a limited amount of space.






